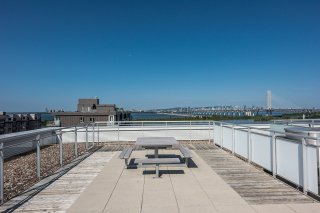Room Details
| Room |
Dimensions |
Level |
Flooring |
| Living room |
15.8 x 13.7 P |
AU |
Wood |
| Kitchen |
14.6 x 7.10 P |
AU |
Ceramic tiles |
| Primary bedroom |
11.5 x 9.9 P |
AU |
Wood |
| Bathroom |
10 x 5.4 P |
AU |
Ceramic tiles |
| Hallway |
6.7 x 6.3 P |
AU |
Wood |
| Other |
10.3 x 3.6 P |
AU |
Wood |
| Storage |
9.7 x 4.3 P |
AU |
|
| Heating system |
Electric baseboard units |
| Water supply |
Municipality |
| Heating energy |
Electricity |
| Equipment available |
Entry phone, Ventilation system, Electric garage door, Wall-mounted air conditioning, Private balcony |
| Easy access |
Elevator |
| Windows |
Aluminum |
| Garage |
Heated, Fitted |
| Distinctive features |
Waterfront |
| Proximity |
Highway, Hospital, Park - green area, Elementary school, High school, Public transport, University, Bicycle path, Cross-country skiing, Daycare centre, Réseau Express Métropolitain (REM) |
| Bathroom / Washroom |
Seperate shower |
| Available services |
Fire detector, Exercise room, Multiplex pay-per-use EV charging station, Visitor parking, Roof terrace, Balcony/terrace, Garbage chute, Common areas, Indoor storage space |
| Parking |
Garage |
| Sewage system |
Municipal sewer |
| Window type |
Crank handle, French window |
| View |
Water, City |
| Zoning |
Residential |
| Restrictions/Permissions |
Short-term rentals not allowed, Cats allowed, Dogs allowed, Pets allowed with conditions |
| Cadastre - Parking (included in the price) |
Garage |
| Mobility impared accessible |
Exterior access ramp |
Magnificent waterfront condo. Great living area. Very well maintained. Spacious kitchen open to living room, large bathroom with separate shower, private storage space in garage, private balcony with water view, gym, garage. 5 appliances included
Continuation of cadastral surveys of common areas :
5375924-P, 5375925-P, 5375926-P, 5375927-P, 5375928-P,
5375929-P
Inclusions : Electric stove, refrigerator, dishwasher, washer-dryer
Exclusions : Tenant's personal belongings






























