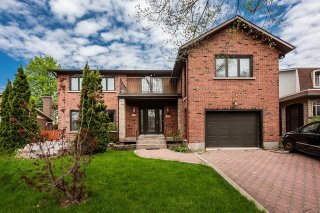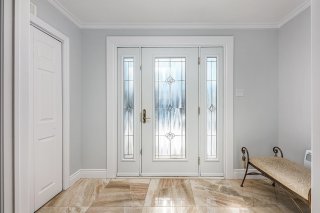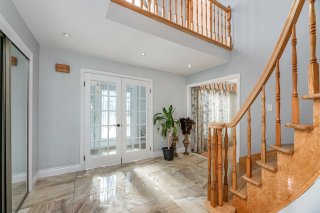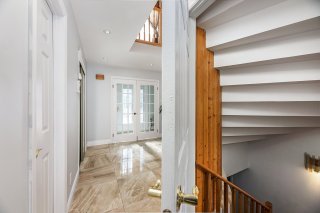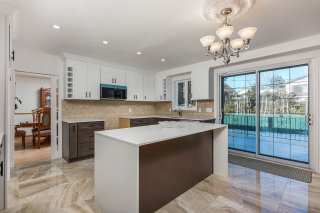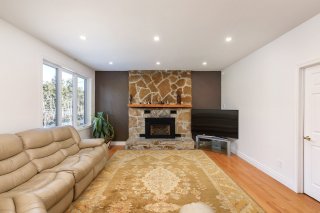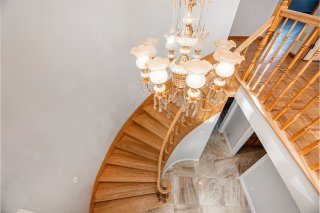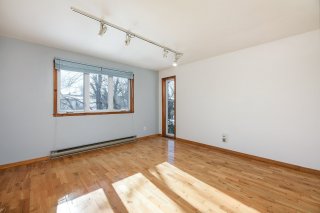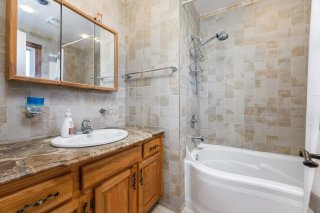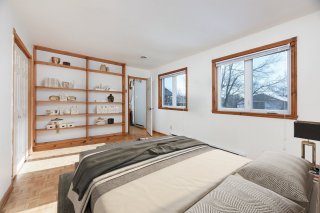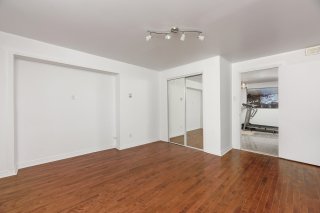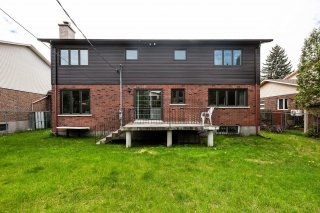Room Details
| Room |
Dimensions |
Level |
Flooring |
| Hallway |
10.3 x 4.7 P |
Ground Floor |
Ceramic tiles |
| Kitchen |
15.3 x 14.11 P |
Ground Floor |
Ceramic tiles |
| Living room |
15.10 x 15.3 P |
Ground Floor |
Wood |
| Dining room |
15.5 x 12.5 P |
Ground Floor |
Wood |
| Family room |
15.5 x 13.7 P |
Ground Floor |
Wood |
| Washroom |
7.3 x 3.5 P |
Ground Floor |
Ceramic tiles |
| Laundry room |
12.1 x 7.3 P |
Ground Floor |
Ceramic tiles |
| Primary bedroom |
16 x 14.9 P |
2nd Floor |
Parquetry |
| Other |
9.11 x 4.2 P |
2nd Floor |
Parquetry |
| Bathroom |
7.3 x 6.7 P |
2nd Floor |
Ceramic tiles |
| Bedroom |
15.9 x 10.11 P |
2nd Floor |
Parquetry |
| Bedroom |
13.3 x 11.1 P |
2nd Floor |
Parquetry |
| Bedroom |
15.7 x 13.3 P |
2nd Floor |
Parquetry |
| Family room |
13.9 x 13.6 P |
2nd Floor |
Wood |
| Bathroom |
11.10 x 8.6 P |
2nd Floor |
Ceramic tiles |
| Den |
13.10 x 6 P |
Basement |
Floating floor |
| Bedroom |
15 x 12.11 P |
Basement |
Wood |
| Family room |
42.10 x 14.2 P |
Basement |
Floating floor |
| Bathroom |
9.1 x 5.10 P |
Basement |
Ceramic tiles |
| Storage |
11.6 x 4.7 P |
Basement |
|
| Driveway |
Plain paving stone |
| Landscaping |
Fenced, Landscape |
| Heating system |
Electric baseboard units |
| Water supply |
Municipality, With water meter |
| Heating energy |
Electricity |
| Equipment available |
Central vacuum cleaner system installation, Electric garage door, Central air conditioning |
| Foundation |
Poured concrete |
| Hearth stove |
Gaz fireplace, Wood burning stove |
| Garage |
Heated, Fitted, Single width |
| Siding |
Aluminum, Brick |
| Proximity |
Park - green area, Elementary school, High school, Public transport, Bicycle path, Cross-country skiing, Daycare centre, Réseau Express Métropolitain (REM) |
| Bathroom / Washroom |
Adjoining to primary bedroom, Seperate shower |
| Basement |
6 feet and over, Finished basement |
| Parking |
Outdoor, Garage |
| Sewage system |
Municipal sewer |
| Window type |
Crank handle, French window |
| Roofing |
Asphalt shingles |
| Zoning |
Residential |
Spacious 6-bedroom cottage, 5 of which are upstairs, with possibility of a 7th in the basement. 3 full bathrooms, one adjacent to the master bedroom, 1 powder room. 4 living/family room areas. Renovated kitchen. 3325 sq. ft. of living space, excluding basement with huge 42.10 ft. x 14.2 ft. basement family room. SEE ADDENDUM
Spacious 6-bedroom cottage, 5 of which are upstairs, with
possibility of a 7th in the basement.
Very well located on a quiet crescent.
Fluid room layout on the first floor harmoniously links the
living spaces.
3 full bathrooms, including one adjacent to the master
bedroom, 1 powder room
4 living/family room areas
Renovated kitchen
3325 sq. ft. of living space, excluding basement with huge
42.10 ft. x 14.2 ft. basement family room, ideal for
entertaining family and guests.
Central air conditioning
Pyrite removed in garage
IPPG 5 in basement
Inclusions : Light fixtures, built-in microwave, dishwasher, shed
Exclusions : Propane tank for the ground floor gas fireplace

