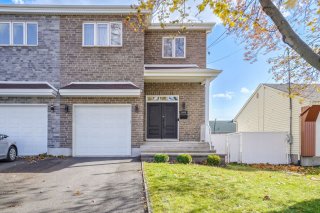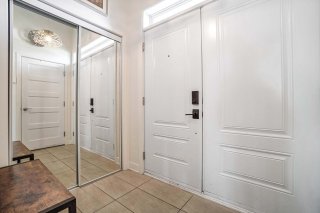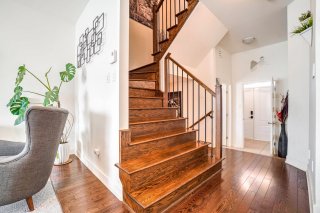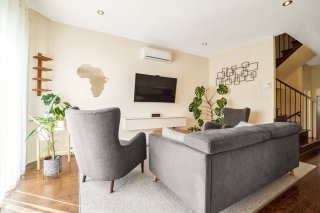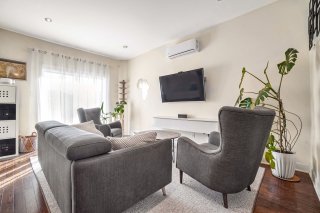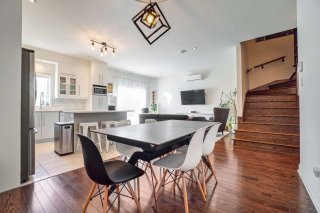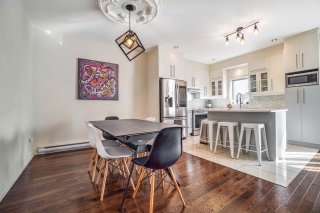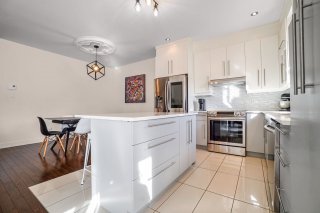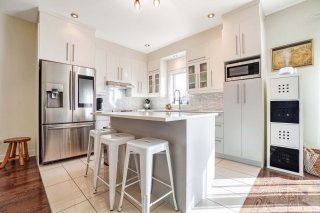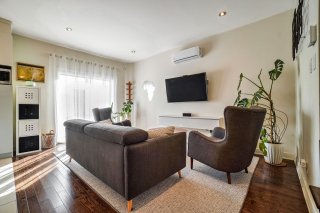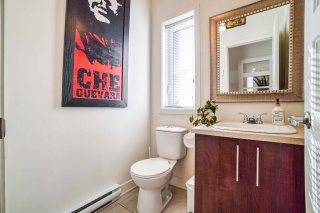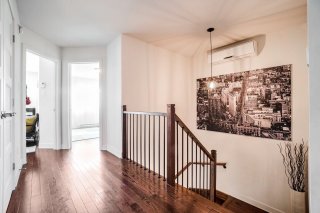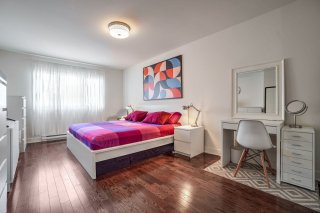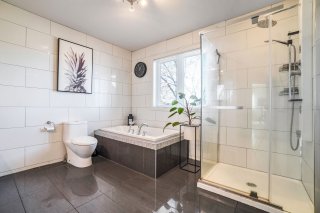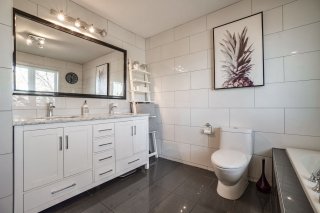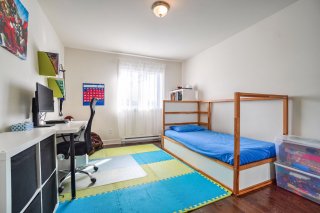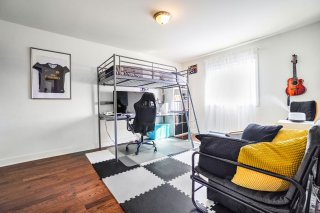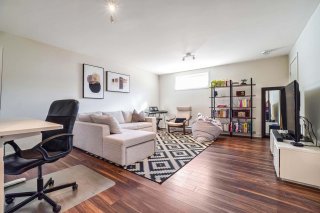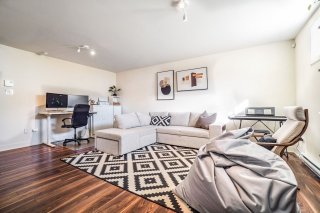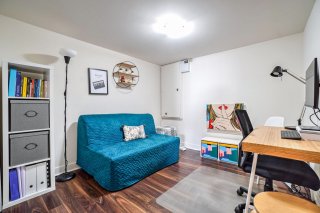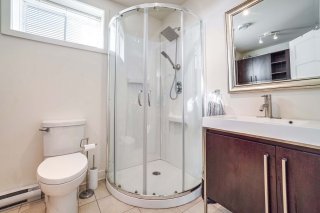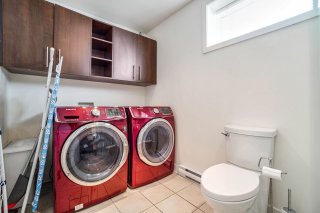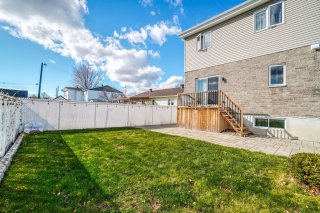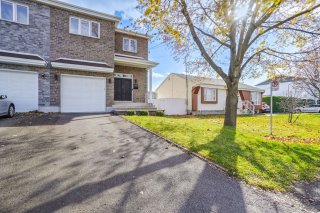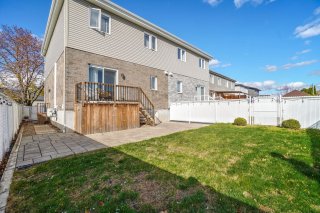Room Details
| Room |
Dimensions |
Level |
Flooring |
| Living room |
11.5 x 16.1 P |
Ground Floor |
|
| Kitchen |
11.1 x 10.3 P |
Ground Floor |
|
| Dining room |
11.1 x 9.6 P |
Ground Floor |
|
| Hallway |
7 x 4.8 P |
Ground Floor |
|
| Washroom |
5.1 x 5.1 P |
Ground Floor |
|
| Primary bedroom |
11.5 x 18.8 P |
2nd Floor |
|
| Bedroom |
11.4 x 15.11 P |
2nd Floor |
|
| Bedroom |
10.9 x 14.4 P |
2nd Floor |
|
| Bathroom |
10.8 x 10.7 P |
2nd Floor |
|
| Family room |
15.1 x 18.7 P |
Basement |
|
| Laundry room |
6.5 x 10.10 P |
Basement |
|
| Home office |
9.1 x 10.0 P |
Basement |
|
| Storage |
6.9 x 4.7 P |
Basement |
|
| Water supply |
Municipality |
| Garage |
Attached |
| Proximity |
Highway, Cegep, Golf, Hospital, Park - green area, Elementary school, Public transport, Bicycle path, Cross-country skiing, Daycare centre, Réseau Express Métropolitain (REM) |
| Parking |
Outdoor, Garage |
| Sewage system |
Municipal sewer |
| Zoning |
Residential |
| Driveway |
Asphalt |
Elegant home in excellent location. This home features 3 bedrooms, 2 bathrooms and an open concept main floor with powder room. Built in 2014 this home features hardwood floors, stone countertops and custom finishes throughout. With an abundance of natural light a large private backyard. In a prime location in Brossard close to public transport and the Dix 30.
