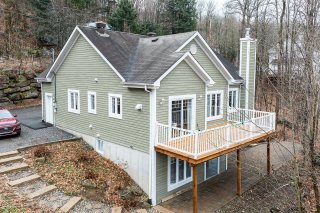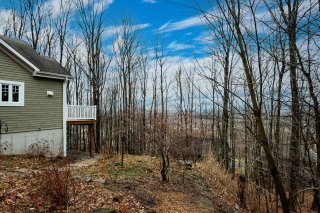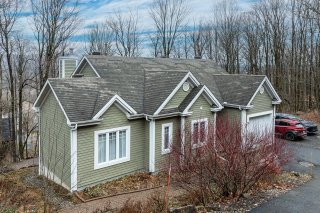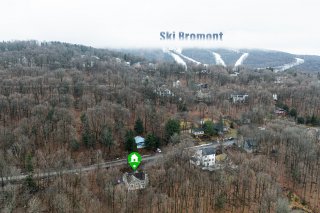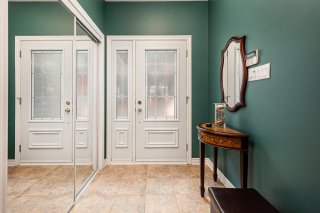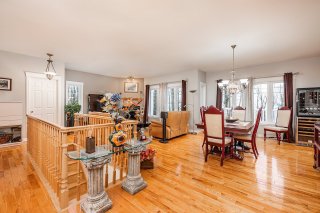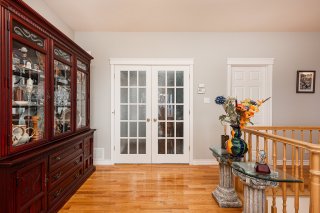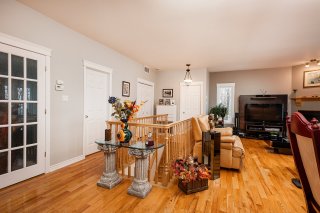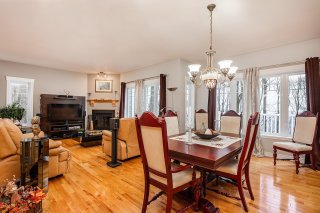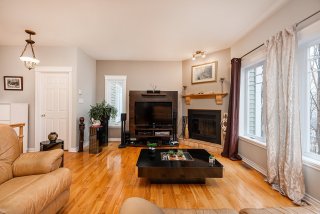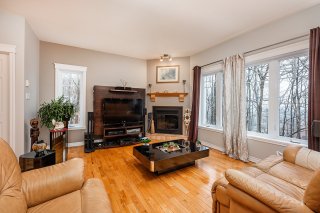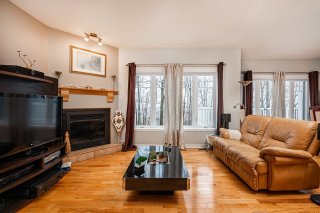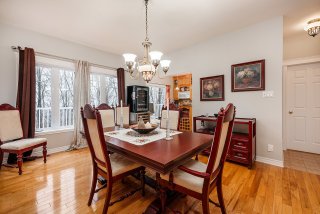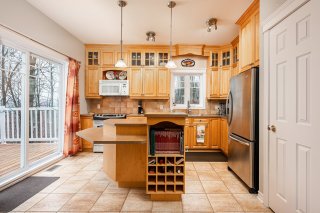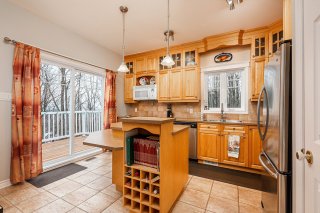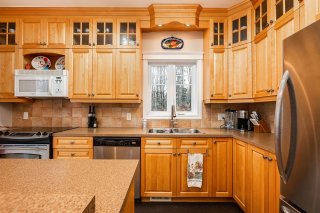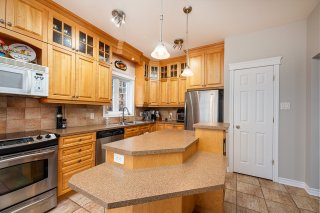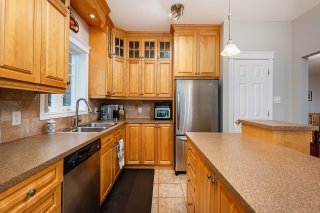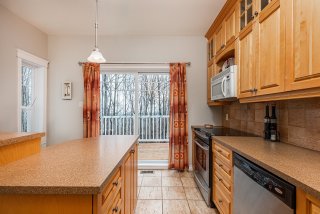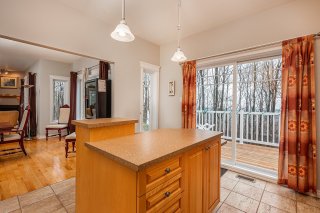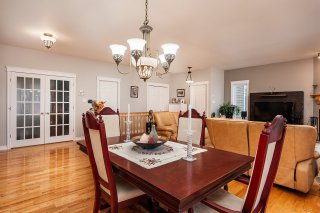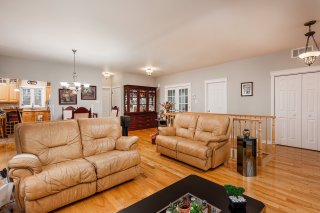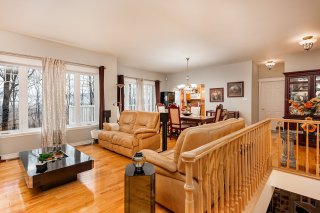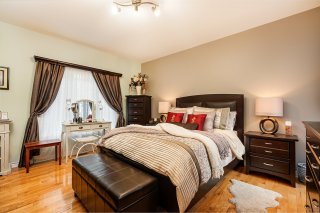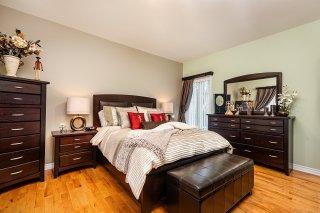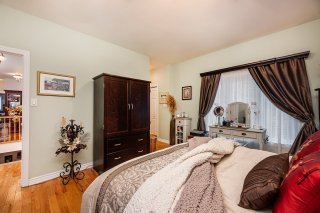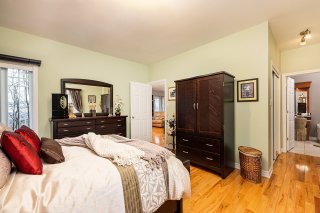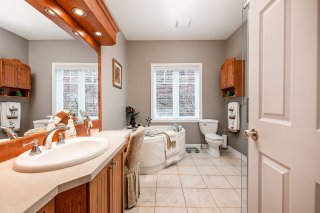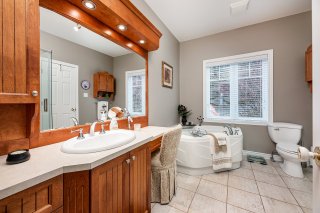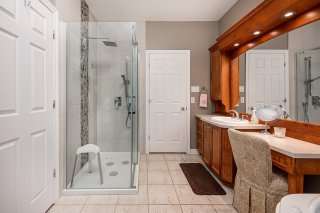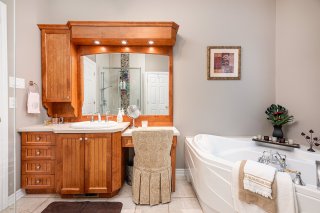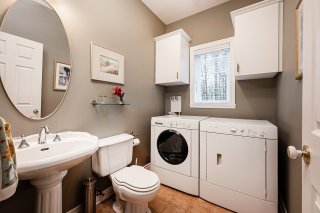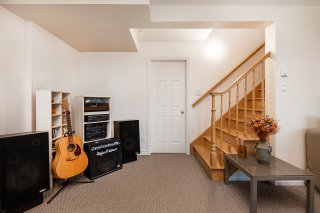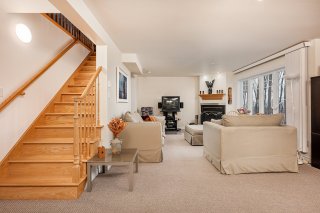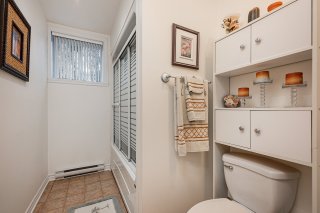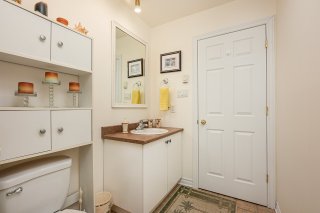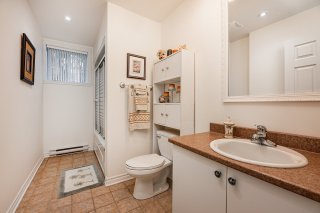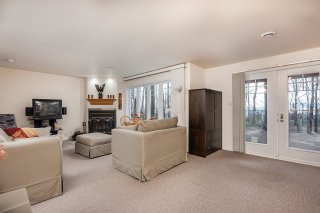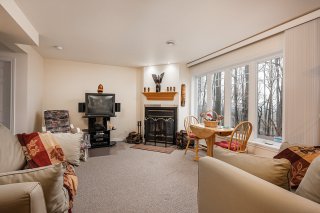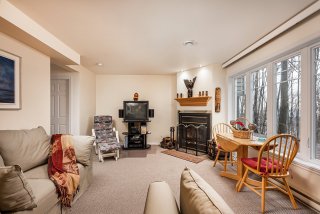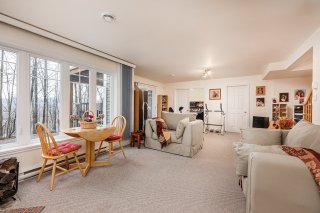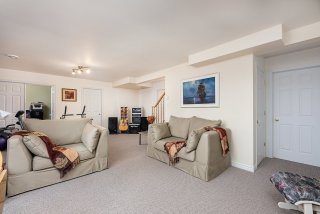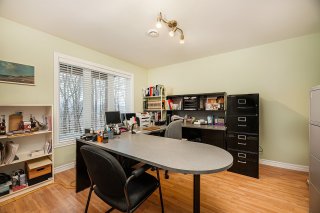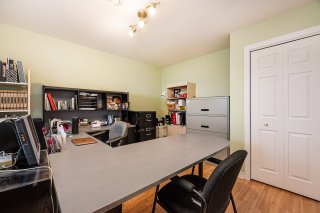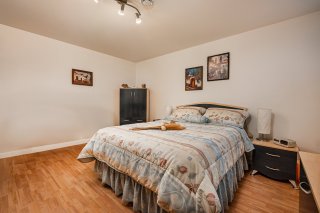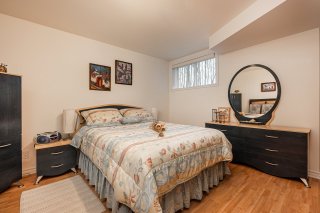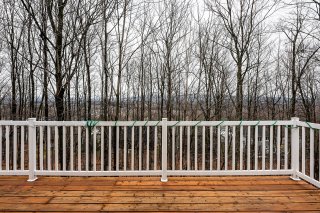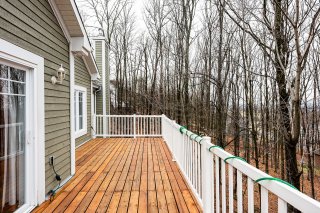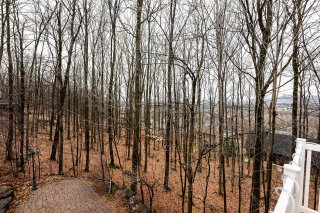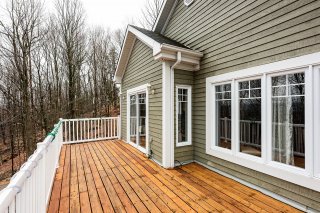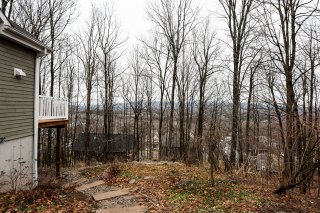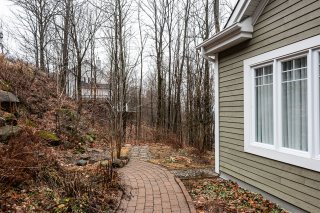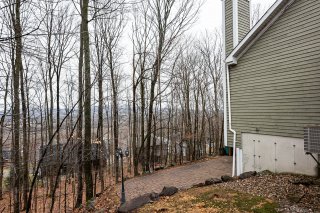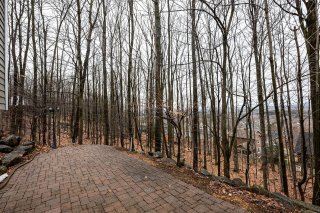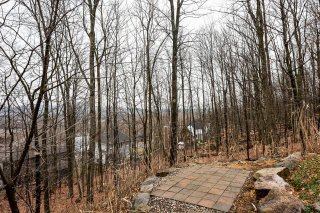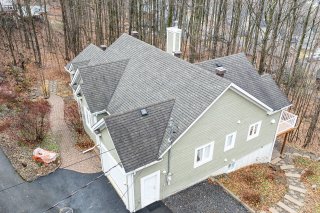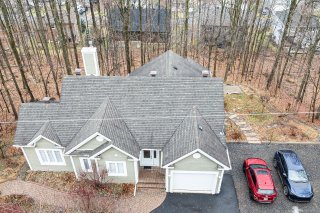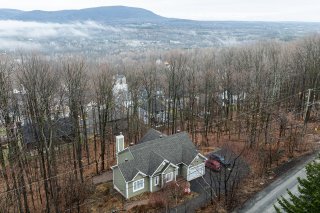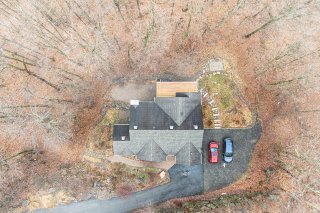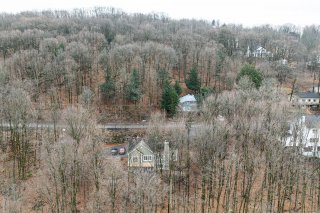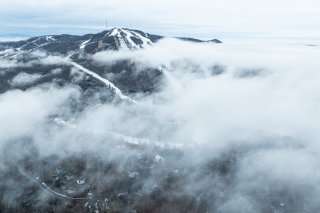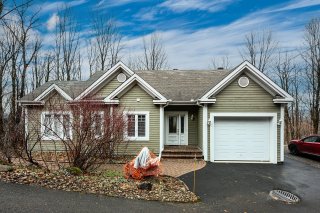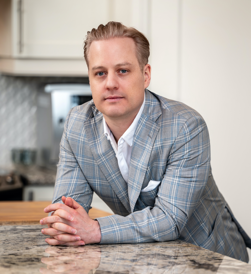Room Details
| Room |
Dimensions |
Level |
Flooring |
| Other |
5.8 x 6 P |
Ground Floor |
Ceramic tiles |
| Dining room |
19.10 x 12.4 P |
Ground Floor |
Wood |
| Living room |
17 x 13 P |
Ground Floor |
Wood |
| Kitchen |
11.8 x 13.8 P |
Ground Floor |
Ceramic tiles |
| Primary bedroom |
13.2 x 15 P |
Ground Floor |
Wood |
| Bathroom |
10.10 x 8 P |
Ground Floor |
Ceramic tiles |
| Washroom |
5.5 x 8 P |
Ground Floor |
Ceramic tiles |
| Bedroom |
10.10 x 11.9 P |
RJ |
Floating floor |
| Family room |
19.8 x 25.6 P |
RJ |
Carpet |
| Bathroom |
12 x 5.7 P |
Basement |
Ceramic tiles |
| Bedroom |
13.5 x 14 P |
Basement |
Floating floor |
| Storage |
17 x 9 P |
Basement |
Concrete |
| Storage |
8 x 11.3 P |
Basement |
Concrete |
| Driveway |
Not Paved, Asphalt |
| Landscaping |
Patio, Landscape |
| Cupboard |
Wood |
| Heating system |
Air circulation, Electric baseboard units |
| Water supply |
Municipality |
| Heating energy |
Electricity |
| Equipment available |
Central vacuum cleaner system installation, Alarm system, Ventilation system, Electric garage door, Central heat pump, Private balcony |
| Windows |
PVC |
| Foundation |
Poured concrete |
| Hearth stove |
Other, Wood fireplace |
| Garage |
Heated, Fitted, Single width |
| Rental appliances |
Water heater |
| Siding |
Pressed fibre |
| Distinctive features |
Wooded lot: hardwood trees |
| Proximity |
Other, Highway, Golf, Elementary school, Bicycle path, Alpine skiing, Cross-country skiing |
| Bathroom / Washroom |
Adjoining to primary bedroom, Seperate shower, Jacuzzi bath-tub |
| Available services |
Fire detector |
| Basement |
6 feet and over, Finished basement, Separate entrance |
| Parking |
Outdoor, Garage |
| Sewage system |
Municipal sewer |
| Window type |
Other, Sliding, Crank handle, French window |
| Roofing |
Asphalt shingles |
| Topography |
Other, Sloped, Flat |
| View |
Mountain, Panoramic |
| Zoning |
Residential |
| Restrictions/Permissions |
Short-term rentals not allowed |
"RARE ON THE MARKET" Bungalow located in a bucolic setting! Wooded and professionally landscaped, 5 minutes from the ski slopes, 3 golf courses, 4 season attractions of Ski Bromont mountain. View of Mount Shefford for 3 seasons and very private in summer thanks to mature and deciduous trees. Land with CITY SERVICES. Many rockeries, require little maintenance, in a rural environment. Open concept with ceiling 9 'ground floor. The back is very fenestrated to enjoy the panoramic view. For a visit call JEAN-SAMUEL VACHON to 514 613-7580
Description of parts:
On the main floor:
- kitchen: many maple cabinets up to the ceiling, good work
surface, central island with lunch counter, patio door
leading to large private balcony.
- Open plan living and dining room, electric fireplace in
living room
- shower room: with laundry room
- Master bedroom: Large fenestrated room at the front and
back. 2 wardrobes including a small walk-in closet.
En-suite bathroom
Bathroom: Large ceramic shower changed in 2020, therapeutic
bath
Oak slats floor on the ground floor in master bedroom
living and dining room
Lower floor:
We find on the ground floor 2 other bedrooms, a family room
with wood fireplace, 2nd full bathroom, furnace room with 1
tank, storage and 1 large walk-in wardrobe
**Possibility of bi-generation
The property is protected by the Integri-T guarantee. The
Integri-T guarantee protects the buyer in case of discovery
of hidden defects and provides protection of up to $40,000
for a period of 3 years following the signing of the bill
of sale.
Inclusions : Electric fixtures, 4 household appliances: Microwave, dishwasher, washer/dryer, curtain rods and blinds, alarm system, central vacuum and standard accessories, electric garage door opener with 1 joystick.
