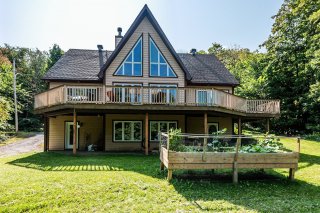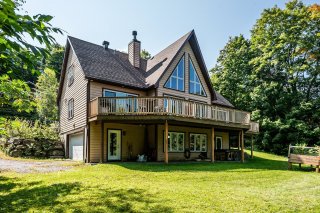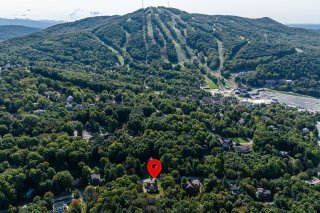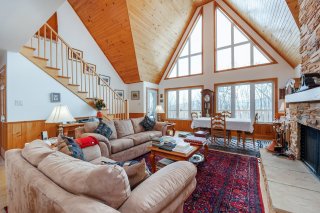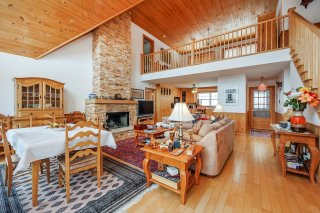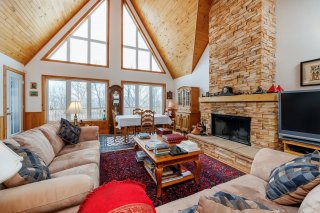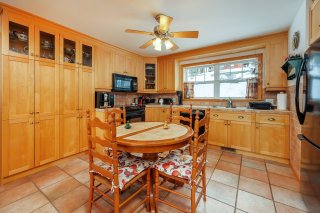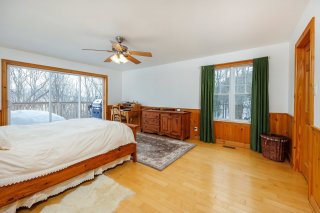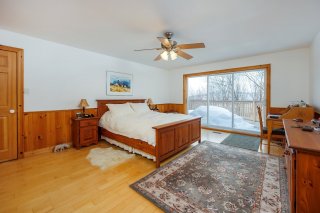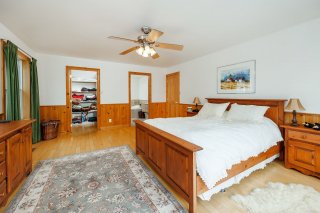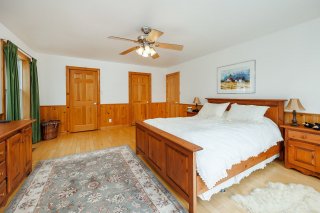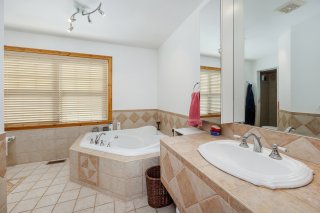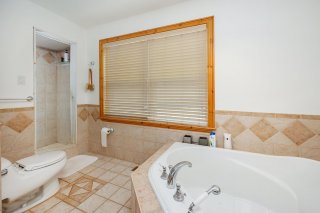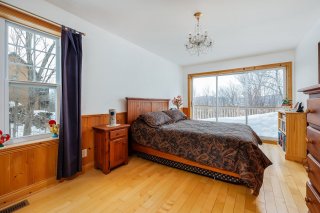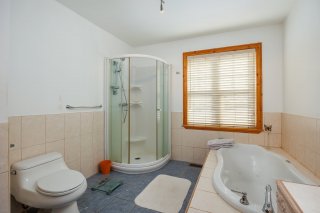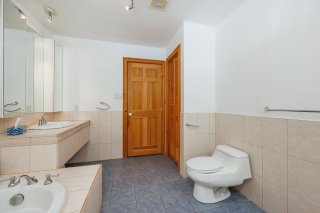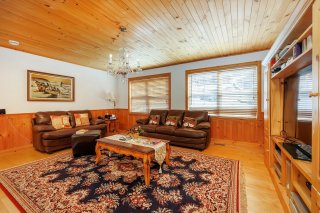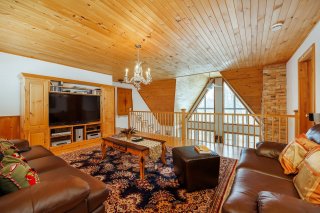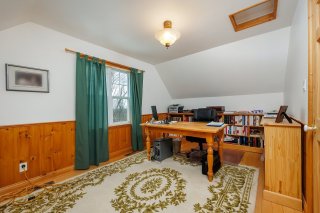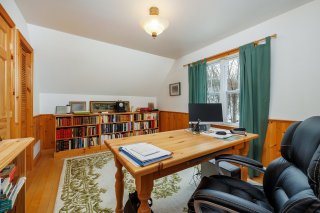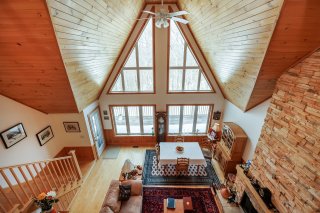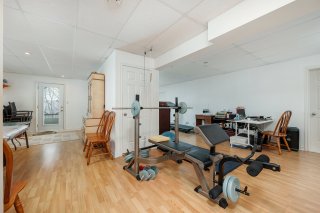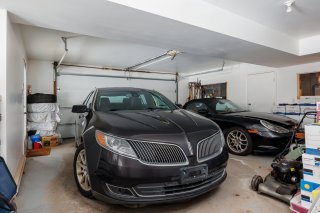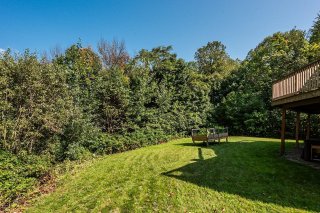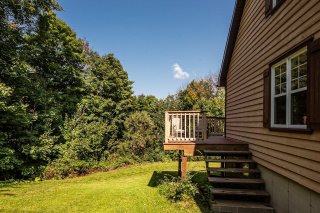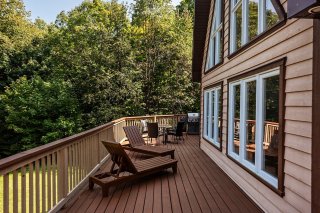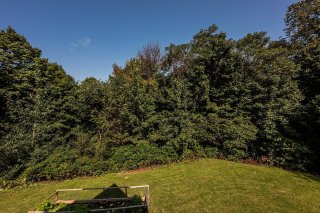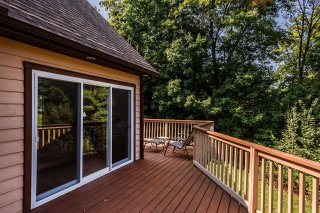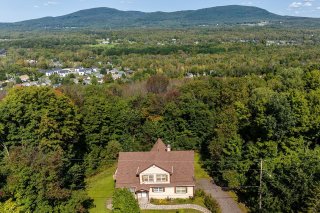Room Details
| Room |
Dimensions |
Level |
Flooring |
| Living room |
19 x 34 P |
Ground Floor |
Wood |
| Primary bedroom |
14 x 18 P |
Ground Floor |
Wood |
| Bedroom |
10.9 x 17.4 P |
Ground Floor |
Wood |
| Bathroom |
9 x 12 P |
Ground Floor |
Wood |
| Bedroom |
14 x 16 P |
2nd Floor |
Wood |
| Bedroom |
10 x 16 P |
2nd Floor |
Wood |
| Family room |
19.6 x 15.6 P |
2nd Floor |
Wood |
| Playroom |
34.2 x 24.6 P |
RJ |
Floating floor |
| Laundry room |
6.4 x 9 P |
RJ |
Ceramic tiles |
| Cellar / Cold room |
4 x 7.6 P |
RJ |
Concrete |
| Workshop |
8 x 23.6 P |
RJ |
Concrete |
| Driveway |
Double width or more, Not Paved |
| Cupboard |
Wood |
| Heating system |
Air circulation |
| Water supply |
Municipality |
| Heating energy |
Electricity |
| Equipment available |
Central vacuum cleaner system installation, Alarm system, Ventilation system, Electric garage door, Central heat pump |
| Windows |
PVC |
| Foundation |
Poured concrete |
| Hearth stove |
Wood fireplace |
| Garage |
Heated, Double width or more, Fitted |
| Siding |
Other |
| Distinctive features |
No neighbours in the back, Wooded lot: hardwood trees |
| Proximity |
Highway, Golf, Park - green area, Elementary school, Bicycle path, Alpine skiing, Cross-country skiing, Daycare centre |
| Bathroom / Washroom |
Adjoining to primary bedroom, Seperate shower |
| Basement |
6 feet and over, Finished basement, Separate entrance |
| Parking |
Outdoor, Garage |
| Sewage system |
Municipal sewer |
| Window type |
Crank handle, French window |
| Roofing |
Asphalt shingles |
| Topography |
Sloped, Flat |
| View |
Panoramic |
| Zoning |
Residential |
Seller Financing OFFER: 2 years, 6% with 20% cash. "RARITY" Mountain property with land of 36,994sf and city services, offering you an impressive windows: Panoramic view of the valley to Mount Shefford upon season! Quality construction. 1st owner. Wooded land ensuring privacy on your terrace. 4 bedrooms of very good size, 2 bathrooms, 1 powder room and 2 garages. Open concept ground floor allowing you to enjoy the view and the wood fireplace. Family room in mezzanine with a bird's eye view of the ground floor. Enjoy the many tourist and sports attractions nearby and enjoy the comfort of this property with family or friends. A visit is a must
Discover this property in a bucolic setting with the
advantages of the countryside and 2 steps from:
- Downtown Bromont
- Ski Bromont and all its attractions summer and winter
- Château Bromont and Spa
- Several golf courses
- Various shops and restaurants
Ground floor:
- Open area with cathedral ceiling and gnarled pine half
walls. Huge window at the back completes the warm and
inviting character as well as the wood fireplace with brick
mantle in the heart of the room.
- Kitchen with many wooden cabinets, ceramic countertop.
- Master bedroom with patio door leading to balcony.
Walk-in closet, en-suite bathroom with ceramic shower,
large bathtub, part of the ceramic walls
- 2nd bedroom with large walk-in closet and patio door.
- full bathroom with independent shower
Floor:
- 2 other rooms of very good size
- Family room in the center with mezzanine.
Very bright property due to the window at the back that
goes from the ground floor to the ceiling
Garden level:
The property being built in the mountain, allows you to
have all the rooms located at the back of the basement, on
the garden level.
- Large game room, lots of storage, cold room
- Powder room with laundry room
- Furnace chamber with workshop
- Large garage: space for 2 cars
- Exterior access to the rear leading to the concrete slab
patio.
- Easily access your spa in complete privacy
**NEW: all of Stanstead Street was completely redone this
summer 2024: new water and sewer pipes, city water inlet
changed.
Inclusions : Household appliances are given as is. Central vacuum and accessories, garage door opener, 3 fans, alarm system, outdoor spa, blinds, fireplace accessories. Furniture to negotiate
Exclusions : Chandeliers are excluded and will be replaced by a fixture.
