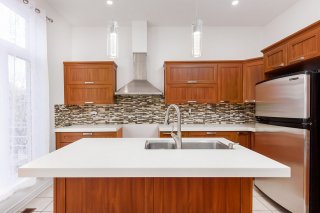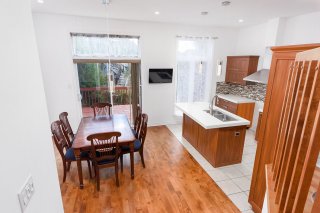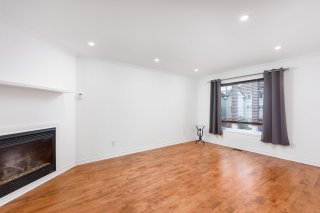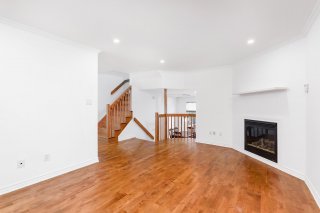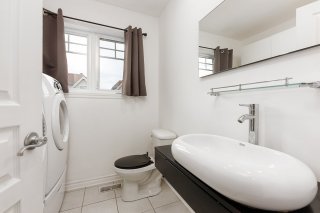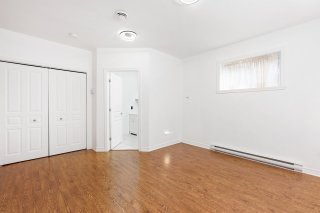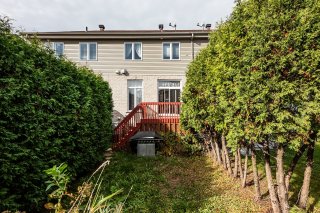Room Details
| Room |
Dimensions |
Level |
Flooring |
| Hallway |
15.8 x 5.10 P |
RJ |
Ceramic tiles |
| Walk-in closet |
10.11 x 4.1 P |
RJ |
Ceramic tiles |
| Kitchen |
13.6 x 8.5 P |
Ground Floor |
Ceramic tiles |
| Dining room |
13.10 x 10.5 P |
Ground Floor |
Wood |
| Living room |
17.10 x 11.5 P |
2nd Floor |
Wood |
| Washroom |
6.8 x 6.7 P |
2nd Floor |
Ceramic tiles |
| Primary bedroom |
18.3 x 13.6 P |
3rd Floor |
Wood |
| Bedroom |
11.8 x 11 P |
3rd Floor |
Wood |
| Bathroom |
12.1 x 7.6 P |
3rd Floor |
Ceramic tiles |
| Family room |
14.10 x 12.10 P |
Basement |
Floating floor |
| Bathroom |
7.2 x 6.7 P |
Basement |
Ceramic tiles |
| Driveway |
Double width or more, Plain paving stone |
| Landscaping |
Land / Yard lined with hedges |
| Heating system |
Air circulation |
| Water supply |
Municipality, With water meter |
| Heating energy |
Natural gas |
| Equipment available |
Central vacuum cleaner system installation, Ventilation system, Central heat pump |
| Windows |
PVC |
| Hearth stove |
Gaz fireplace |
| Siding |
Aluminum, Brick |
| Proximity |
Other, Highway, Park - green area, Elementary school, High school, Public transport, University, Bicycle path, Cross-country skiing, Daycare centre, Réseau Express Métropolitain (REM) |
| Bathroom / Washroom |
Seperate shower |
| Available services |
Fire detector |
| Basement |
6 feet and over, Finished basement |
| Parking |
Outdoor |
| Sewage system |
Municipal sewer |
| Window type |
Crank handle, French window |
| Roofing |
Asphalt shingles |
| Topography |
Flat |
| Zoning |
Residential |
| Cadastre - Parking (included in the price) |
Driveway |
Large townhouse in the heart of Quartier DIX30. 2 bathrooms and one powder room. Central heat pump, natural gas fireplace in living room. Thermoplastic kitchen cabinets and Corian countertops. High ceilings, finished basement that can accommodate a 3rd bedroom if needed, wood floors, paver driveway for 2 cars. Central vacuum & wiring for alarm system
Large townhouse in the heart of Quartier DIX30. 2 bathrooms
and one powder room. Central heat pump, natural gas
fireplace in living room. Thermoplastic kitchen cabinets
and Corian countertops. High ceilings, finished basement
that can accommodate a 3rd bedroom if needed, wood floors,
paver driveway for 2 cars. Central vacuum & wiring for
alarm system
Spacious master bedroom with a variety of layout options,
including large wall-mounted closets or a walk-in closet, a
king-size bed, a TV cabinet that can hold a large-format
TV, a sofa or armchair, and a space with a small table and
chairs or an office space
Inclusions : Refrigerator, dishwasher, washer-dryer, poles and curtains, light fixtures, TV and wall bracket, central vacuum, wiring for alarm system
Exclusions : gas water heater rental contract (can be taken over or bought back from Hydro-Solution by the buyer)






