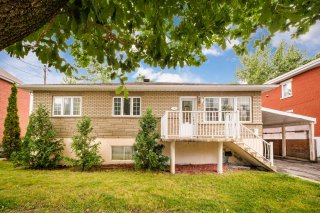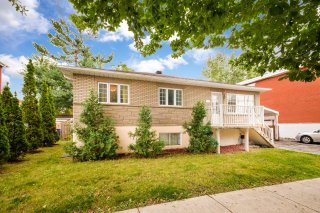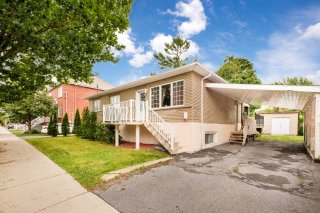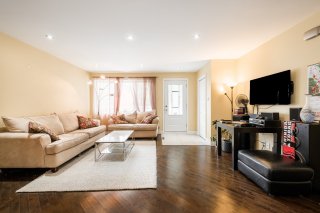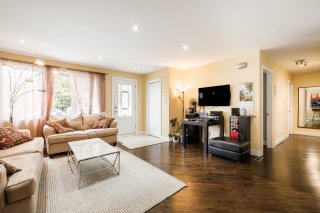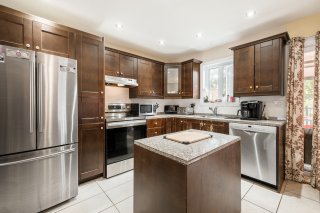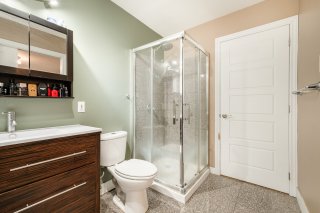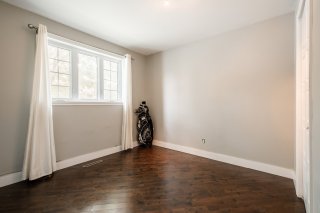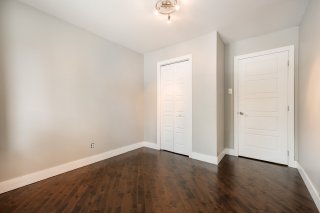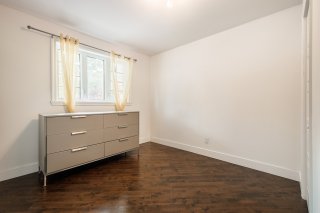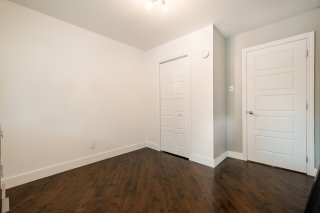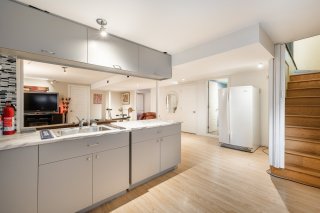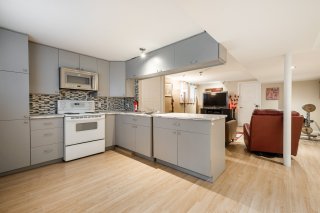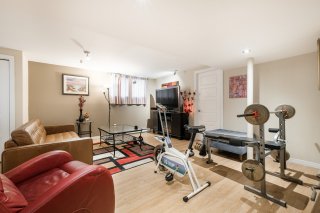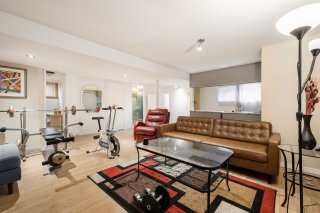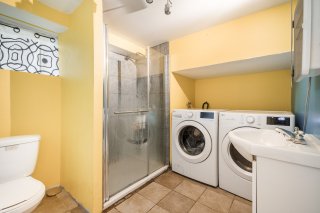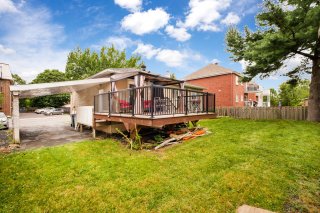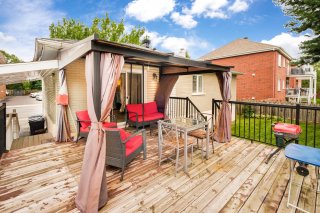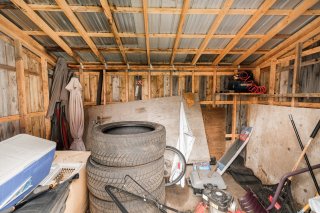Room Details
| Room |
Dimensions |
Level |
Flooring |
| Living room |
15.1 x 16.1 P |
Ground Floor |
Wood |
| Kitchen |
6.0 x 13.0 P |
Ground Floor |
Ceramic tiles |
| Dining room |
7.0 x 11.7 P |
Ground Floor |
Ceramic tiles |
| Primary bedroom |
11.3 x 12.8 P |
Ground Floor |
Wood |
| Bedroom |
9.3 x 9.9 P |
Ground Floor |
Wood |
| Bedroom |
9.8 x 9.11 P |
Ground Floor |
Wood |
| Bathroom |
6.2 x 11.6 P |
Ground Floor |
Ceramic tiles |
| Kitchen |
8.11 x 10.6 P |
Basement |
Floating floor |
| Family room |
17.2 x 18.11 P |
Basement |
Floating floor |
| Bedroom |
11.6 x 17.8 P |
Basement |
Floating floor |
| Bathroom |
7.6 x 7.6 P |
Basement |
Ceramic tiles |
| Storage |
7.0 x 7.6 P |
Basement |
Concrete |
| Landscaping |
Fenced |
| Heating system |
Air circulation |
| Water supply |
Municipality |
| Heating energy |
Electricity |
| Equipment available |
Central vacuum cleaner system installation, Ventilation system, Central heat pump, Private yard |
| Foundation |
Poured concrete |
| Proximity |
Highway, Cegep, Hospital, Park - green area, Elementary school, High school, Public transport, Bicycle path, Daycare centre |
| Bathroom / Washroom |
Adjoining to primary bedroom, Seperate shower |
| Basement |
6 feet and over, Finished basement |
| Parking |
Outdoor |
| Sewage system |
Municipal sewer |
| Window type |
Crank handle |
| Roofing |
Asphalt shingles |
| Zoning |
Residential |
| Driveway |
Asphalt |
The location of this home is one of its most valuable assets. Nestled in a residential area where it benefits from the advantage of being close to all essential amenities while offering a calm and relaxing living environment. The tree-lined streets, lined with well-maintained family homes, reflect a strong sense of community and neighborhood pride.
Upon entering this home, one is immediately struck by the
brightness that floods each room. The well-appointed house
is designed to maximize space and natural light, creating a
welcoming and warm atmosphere.
The three bedrooms, all spacious and well-lit, are perfect
refuges for each member of the family. Each of them is a
haven of peace, offering comfort and privacy. The master
bedroom is distinguished by its generous dimensions and its
large windows that let in a soft and soothing light. This
room is a real cocoon where it is good to rest after a long
day.
The other two bedrooms, just as charming, are ideal for
children, guests or to be converted into an office or games
room. Their layout allows great flexibility in the layout,
thus meeting the evolving needs of the family.
This house has two bathrooms, a real asset for a
comfortable and stress-free daily life. No more long waits
in the morning: each member of the family can have their
own personal space to get ready in peace.
The master bathroom, adjoining the master bedroom, is a
true sanctuary of well-being. Equipped with a spacious
bathtub, it invites you to relax and unwind.
The kitchen is often considered the heart of the home, and
this one is no exception. It is designed to be both
functional and user-friendly. The many storage spaces keep
the kitchen well organized.
The living room, with its large windows and generous space,
is the perfect place to relax with family or entertain
guests. The open layout of the room allows for smooth
circulation between the different areas of the house,
reinforcing the feeling of space and comfort.
The basement offers a bi-generational style accommodation.
Ideal for accommodating family members.
Kitchen, family room, large bedroom and bathroom,
everything is there.
Contact us for a visit
