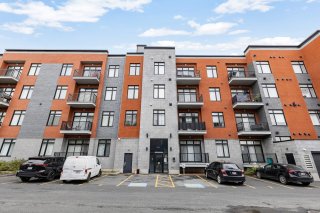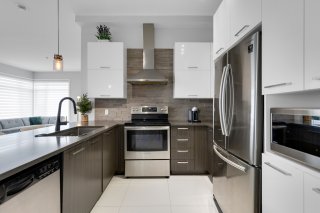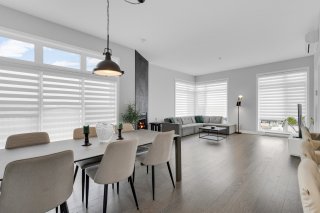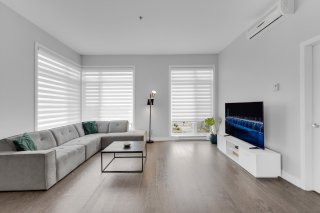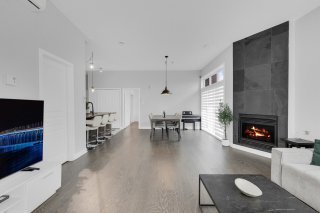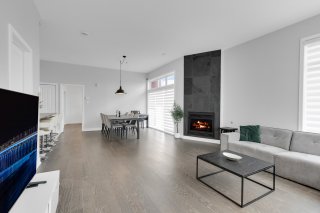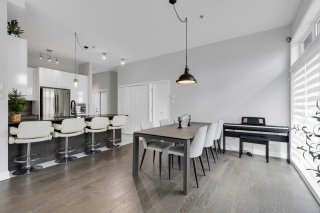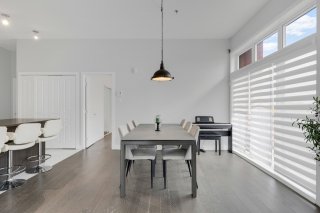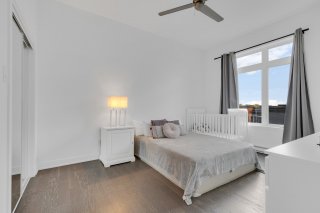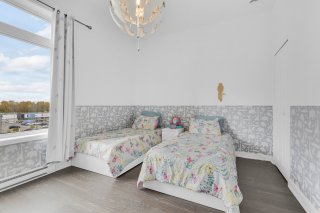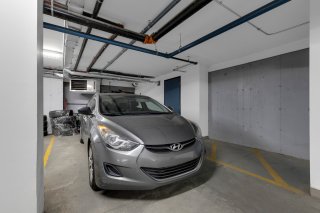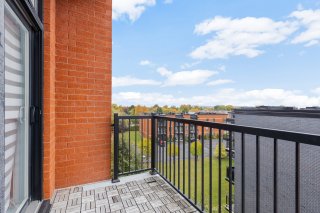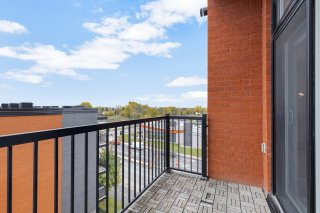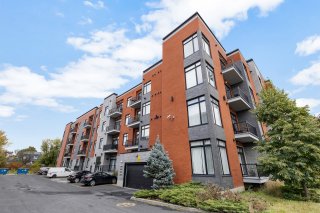Room Details
| Room |
Dimensions |
Level |
Flooring |
| Living room |
15.8 x 15.8 P |
4th Floor |
Wood |
| Dining room |
13.4 x 10.11 P |
4th Floor |
Wood |
| Kitchen |
8.9 x 10.2 P |
4th Floor |
Ceramic tiles |
| Primary bedroom |
11.0 x 14.4 P |
4th Floor |
Wood |
| Bedroom |
14.4 x 10.10 P |
4th Floor |
Wood |
| Bathroom |
10.9 x 7.5 P |
4th Floor |
Ceramic tiles |
| Storage |
6.11 x 4.1 P |
4th Floor |
Wood |
| Laundry room |
7.7 x 2.11 P |
4th Floor |
Ceramic tiles |
| Heating system |
Electric baseboard units |
| Water supply |
Municipality |
| Heating energy |
Electricity |
| Equipment available |
Alarm system, Ventilation system, Wall-mounted air conditioning, Private balcony |
| Easy access |
Elevator |
| Windows |
PVC |
| Hearth stove |
Gaz fireplace |
| Garage |
Heated, Fitted |
| Siding |
Brick |
| Proximity |
Highway, Cegep, Park - green area, Elementary school, High school, Public transport, University, Bicycle path, Daycare centre |
| Bathroom / Washroom |
Seperate shower |
| Available services |
Fire detector |
| Parking |
Garage |
| Sewage system |
Municipal sewer |
| Window type |
Crank handle |
| Zoning |
Residential |
| Cadastre - Parking (included in the price) |
Garage |
Stunning 2-bedroom penthouse condo in a prime Longueuil location. Immaculately maintained, this corner unit features an open-concept layout with 10-foot ceilings, large floor-to-ceiling windows, and hardwood floors. The modern kitchen has quartz countertops, a stone accent wall, and a breakfast bar. The master bedroom is a peaceful retreat, and the main bath includes a soaker tub and glass-walled shower. Includes indoor parking. Walking distance to amenities, parks, and public transport. Quick commute to Montreal via highways and metro. The hot water is also included in the condo fees.
Stunning 2-bedroom condo is a modern gem in a prime
Longueuil location
Immaculately maintained with upscale design
Walking distance to numerous amenities and transportation
options
Stress-free commuting via major highways, train, and metro
Ideal for first-time buyers and young couples/families
Contemporary building constructed in 2013
Unit located on the fourth floor--corner penthouse
Includes indoor garage parking and storage unit
Entryway immediately welcomes you into the beautiful,
modern kitchen
Main living/kitchen space is an open-concept dream
Gorgeous finishes and two-tone cabinetry (dark wood and
white)
Functional and stylish kitchen with quartz countertops and
stone accent wall
Ample work surface and storage space
Center island with breakfast bar--ideal for casual dining
and entertaining
Open dining and living area is bathed in light from large
floor-to-ceiling windows
Natural gas fireplace adds warmth and coziness
Balcony provides the perfect spot for morning coffee
Living area is bright and spacious with beautiful hardwood
floors and 10-foot ceilings
Master bedroom is a peaceful oasis with ample space
Additional bedroom ideal for home office or child's room
Both bedrooms are generously sized with hardwood floors
Main bath is your personal spa retreat
Deep soaker tub and separate glass-walled shower
Modern vanity and sleek fixtures
Convenient laundry room closet & wall-mounted air
conditioner
In this location, everything is at your doorstep...
Situated along a bike path in a safe, desirable neighborhood
Walking distance to Longueuil public market, parks, and
local eateries
A 5-minute walk to public transport, including buses and
the train
Easy commute to Montreal--just 12 minutes via
Jacques-Cartier Bridge
Commute with ease...
1-minute walk to bus stops leading to Longueuil metro
terminal
Close proximity to highways 116 and 132
Suburb of Longueuil offers...
Numerous parks and recreational facilities
Vibrant local scene with shops, restaurants, and cultural
attractions
Excellent schools and daycare options
Whether you're looking to upsize or downsize, this
penthouse unit is ready to meet your needs!
Inclusions : dishwasher, light fixtures
