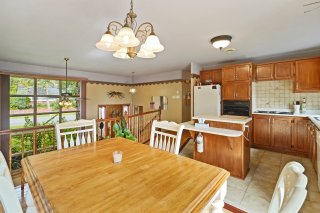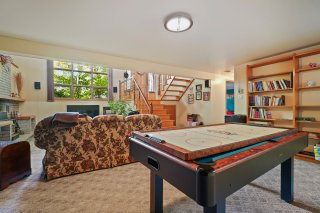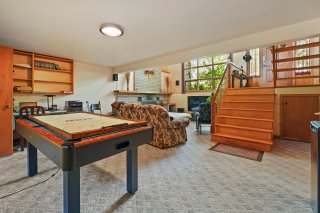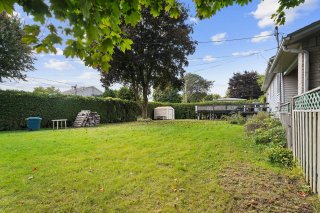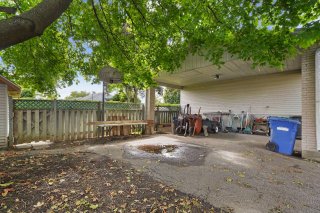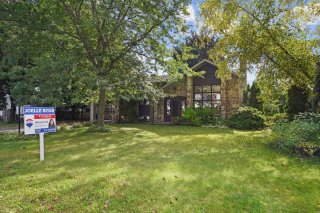Room Details
| Room |
Dimensions |
Level |
Flooring |
| Hallway |
6.11 x 6.2 P |
Ground Floor |
|
| Dining room |
9.3 x 13.3 P |
Ground Floor |
|
| Kitchen |
14.7 x 10 P |
Ground Floor |
|
| Bedroom |
14.8 x 10.6 P |
Ground Floor |
|
| Bedroom |
13.9 x 8.9 P |
Ground Floor |
|
| Bathroom |
7.10 x 10.4 P |
Ground Floor |
|
| Family room |
23.8 x 18.8 P |
Basement |
|
| Bedroom |
14.2 x 11.5 P |
Basement |
|
| Bathroom |
7.3 x 8.6 P |
Basement |
|
| Workshop |
11.11 x 9 P |
Basement |
|
| Storage |
6.1 x 8 P |
Basement |
|
| Landscaping |
Land / Yard lined with hedges |
| Heating system |
Electric baseboard units |
| Water supply |
Municipality |
| Heating energy |
Wood, Electricity |
| Foundation |
Poured concrete |
| Hearth stove |
Wood fireplace |
| Siding |
Aluminum, Stone |
| Proximity |
Highway, Cegep, Golf, Hospital, Park - green area, Elementary school, High school, Public transport, University, Bicycle path, Daycare centre |
| Bathroom / Washroom |
Whirlpool bath-tub |
| Parking |
Outdoor |
| Sewage system |
Municipal sewer |
| Roofing |
Asphalt shingles |
| Zoning |
Residential |
| Equipment available |
Wall-mounted air conditioning |
| Driveway |
Asphalt |
Large single-storey house located in Châteauguay in a quiet area near a walking trail and Highway 30. Solid stone and aluminum property with cathedral windows. Built on a concrete foundation in 1984. Three bedrooms and possibility of a 4th in the basement, two full bathrooms, one with a whirlpool bath. Slow combustion fireplace offering comfort and pleasant atmosphere. Outdoor parking for 8 cars. A rare opportunity to carry out your next real estate project in an exceptional location! Not to be missed!
100 feet x 106 feet lot surrounded by mature trees and a
cedar hedge offering a private space.
Property in flood zone.
Flexible occupancy.




