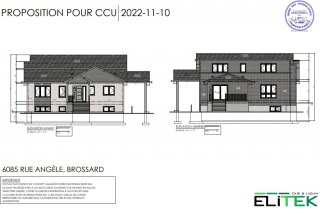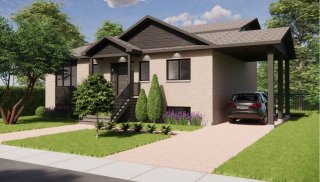Room Details
| Room |
Dimensions |
Level |
Flooring |
| Other |
6.6 x 10 P |
Ground Floor |
Ceramic tiles |
| Living room |
19.5 x 15.9 P |
Ground Floor |
Wood |
| Kitchen |
16 x 13.8 P |
Ground Floor |
Ceramic tiles |
| Dining room |
12 x 8.2 P |
Ground Floor |
Wood |
| Bedroom |
15.1 x 14.2 P |
Ground Floor |
Wood |
| Bedroom |
11.1 x 13.4 P |
Ground Floor |
Wood |
| Bathroom |
9 x 6.2 P |
Ground Floor |
Ceramic tiles |
| Washroom |
10 x 4 P |
Ground Floor |
Ceramic tiles |
| Bedroom |
15.1 x 13.9 P |
Basement |
|
| Bedroom |
11.1 x 15.6 P |
Basement |
|
| Bedroom |
13.6 x 11.11 P |
Basement |
|
| Laundry room |
11.8 x 8.4 P |
Basement |
Ceramic tiles |
| Family room |
25.1 x 15.6 P |
Basement |
|
| Bathroom |
11.3 x 6.3 P |
Basement |
|
| Playroom |
18.3 x 12 P |
Basement |
|
| Bedroom |
16 x 12 P |
2nd Floor |
|
| Primary bedroom |
17.6 x 12 P |
2nd Floor |
Wood |
| Bathroom |
11.6 x 5 P |
2nd Floor |
Ceramic tiles |
| Bathroom |
10 x 5 P |
2nd Floor |
Ceramic tiles |
| Walk-in closet |
7.7 x 5 P |
2nd Floor |
Wood |
| Walk-in closet |
7.7 x 5 P |
2nd Floor |
Wood |
| Carport |
Attached |
| Water supply |
Municipality |
| Parking |
In carport, Outdoor |
| Sewage system |
Municipal sewer |
| Zoning |
Residential |
New construction home. Build the home of your dreams in Brossard! With 7 bedrooms, 4 bathrooms and 1 powder room. This custom home can be ready in 3 months. Every detail of the interior finishes can be made to your specifications. Contact us for more detail!







