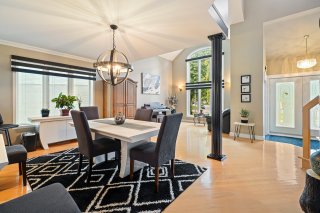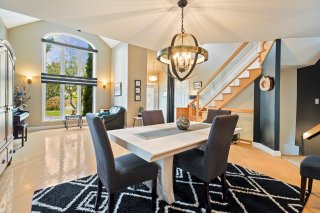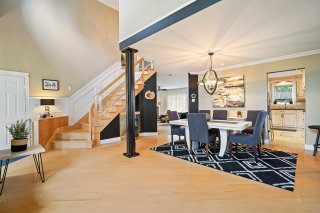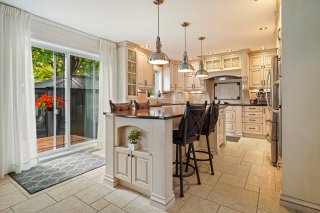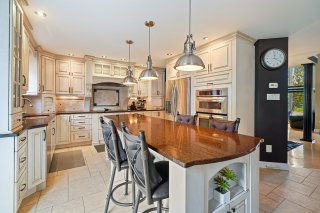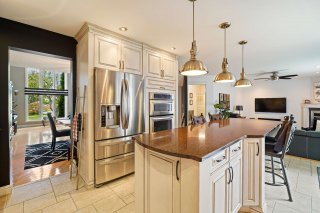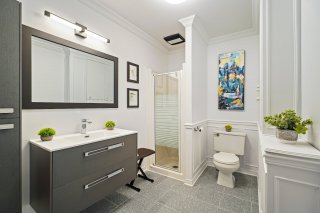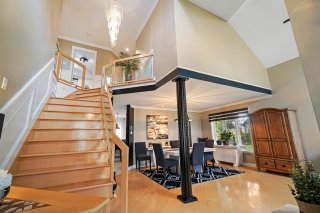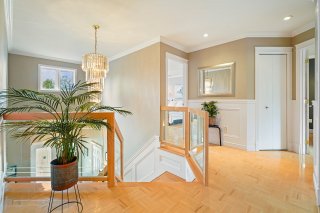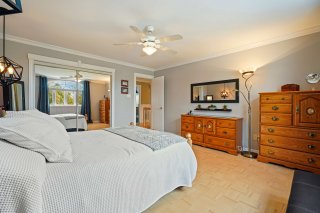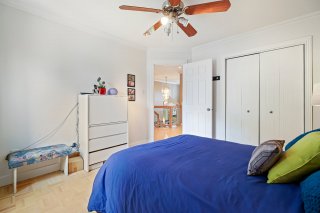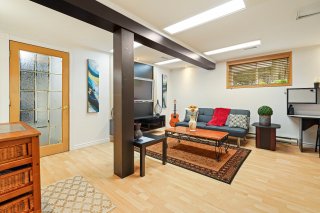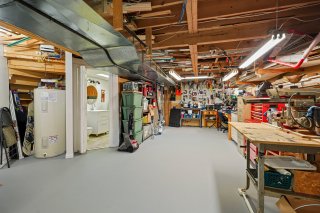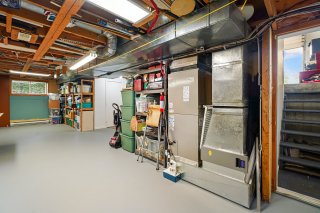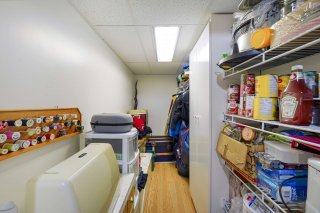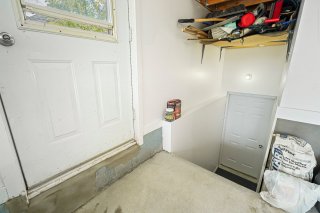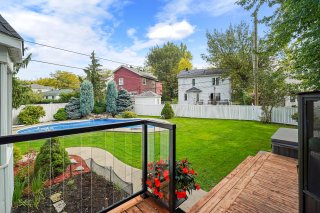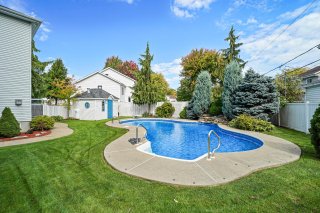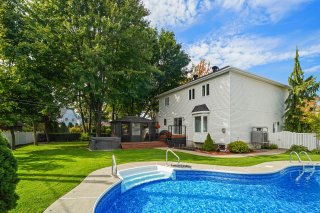Room Details
| Room |
Dimensions |
Level |
Flooring |
| Hallway |
7.6 x 6 P |
Ground Floor |
Ceramic tiles |
| Living room |
12.9 x 16.10 P |
Ground Floor |
Wood |
| Dining room |
17 x 23 P |
Ground Floor |
Wood |
| Kitchen |
13 x 18 P |
Ground Floor |
Ceramic tiles |
| Bathroom |
6.4 x 10 P |
Ground Floor |
Ceramic tiles |
| Bedroom |
13.8 x 15.1 P |
2nd Floor |
Parquetry |
| Bedroom |
10.9 x 12.3 P |
2nd Floor |
Parquetry |
| Bedroom |
12.5 x 10.7 P |
2nd Floor |
Parquetry |
| Bedroom |
10.8 x 12.2 P |
2nd Floor |
Parquetry |
| Walk-in closet |
5 x 2 P |
2nd Floor |
Parquetry |
| Walk-in closet |
7 x 2 P |
2nd Floor |
Parquetry |
| Bathroom |
10.9 x 11.4 P |
2nd Floor |
Ceramic tiles |
| Walk-in closet |
4.6 x 11 P |
2nd Floor |
Parquetry |
| Workshop |
12.4 x 33.6 P |
Basement |
Concrete |
| Walk-in closet |
5 x 11 P |
Basement |
Floating floor |
| Laundry room |
4.10 x 10 P |
Basement |
Ceramic tiles |
| Living room |
15.10 x 17.2 P |
Basement |
Floating floor |
| Driveway |
Double width or more, Plain paving stone |
| Landscaping |
Fenced, Land / Yard lined with hedges, Patio, Landscape |
| Cupboard |
Wood |
| Heating system |
Air circulation |
| Water supply |
Municipality |
| Heating energy |
Other, Electricity |
| Foundation |
Poured concrete |
| Hearth stove |
Other |
| Garage |
Heated, Fitted, Single width |
| Siding |
Aluminum, Brick |
| Distinctive features |
Other |
| Pool |
Heated, Inground |
| Proximity |
Highway, Cegep, Golf, Hospital, Park - green area, Elementary school, High school, Public transport, University, Bicycle path, Daycare centre |
| Bathroom / Washroom |
Other, Whirlpool bath-tub, Seperate shower |
| Basement |
Partially finished |
| Parking |
Outdoor, Garage |
| Sewage system |
Municipal sewer |
| Roofing |
Asphalt shingles |
| Zoning |
Residential |
| Equipment available |
Electric garage door, Central air conditioning, Central heat pump |
Located in a crescent, discover this elegant residence with open spaces, nestled on a generous lot, designed for comfort and luxury with its warm fireplace, cathedral ceiling, its outdoor in-ground and heated pool and its attached garage. This home with four large bedrooms on the same floor offers a warm living environment with its beautifully landscaped lot, mature trees and equipped with a sprinkler system, PVC fences and a cedar hedge. This home represents the perfect harmony between elegance, functionality and prime location. More in the addendum ...
Inside, the modern kitchen is a focal point with its quartz
countertops and island, perfect for gourmet enthusiasts
(induction hob, built-in oven and microwave). Elegant
curtains add a finishing touch to the home's refined
ambiance.
Central heating and air conditioning with Energy Star
certified heat pump (high performance, smart thermostat).
The in-ground pool is a true oasis of freshness during the
warm months, and the back patio is ideal for barbecues and
family parties. The Gazebo is a friendly gathering place on
cool evenings, while the spa promises moments of absolute
relaxation. Not to mention the cement-based shed for
storing all accessories.
The attached single garage offers convenient parking,
direct access to the basement, complemented by four outdoor
parking spaces.
Located in a peaceful area with easy access to the highway
and the 132, this property is also close to parks, bike
paths, public transportation and a multitude of services,
including shops, educational institutions (Écoles des
Bourlingueurs et des Timoniers, Collège Charles Lemoyne),
recreation centers and health services.
Flexible occupancy.
Inclusions : Built-in oven and microwave, induction hob, white curtains and horizontal blinds, in-ground pool cover for winter, central vacuum in the basement, all light fixtures.
Exclusions : Refrigerators (basement and kitchen), washer and dryer in basement, dishwasher.





