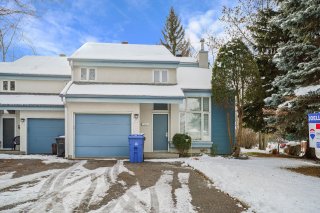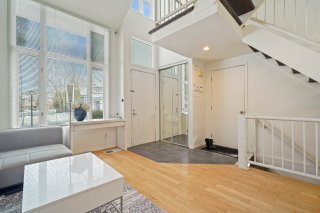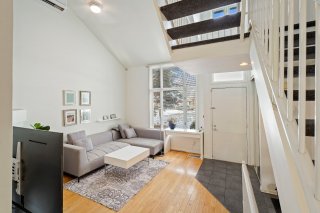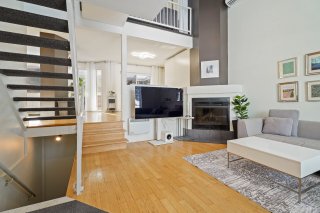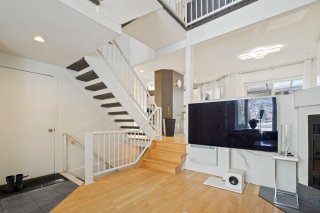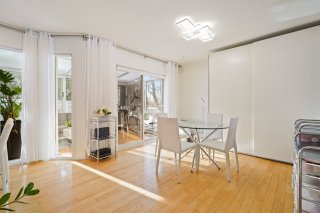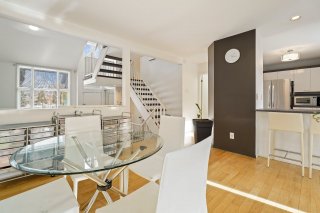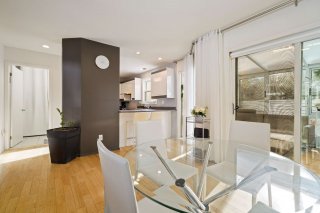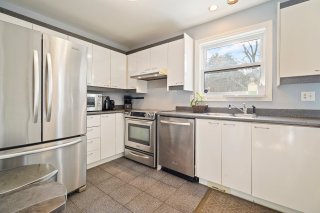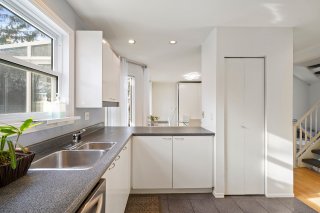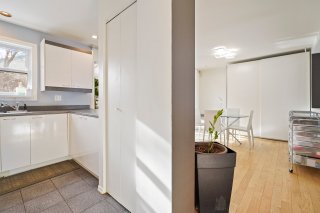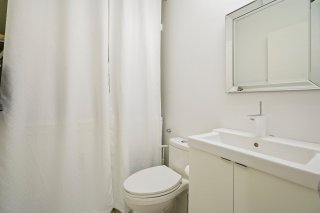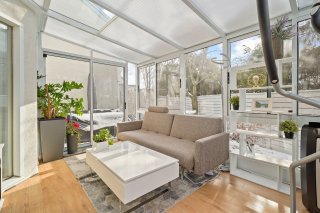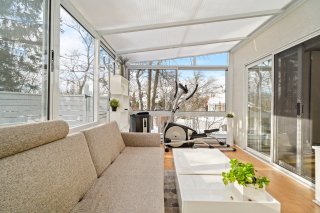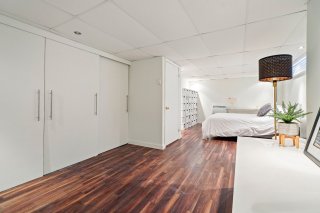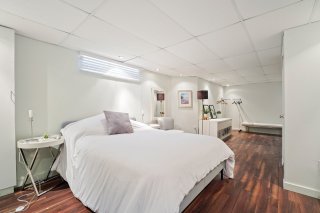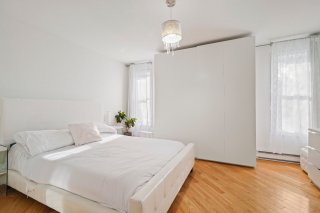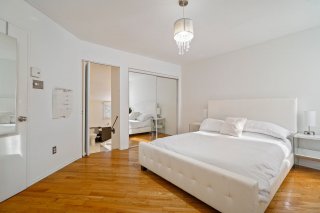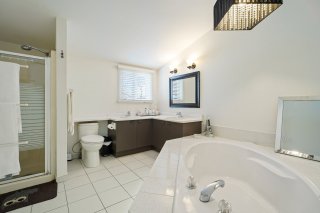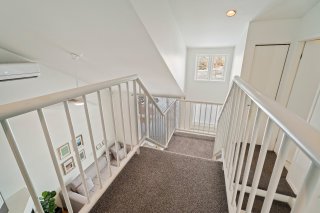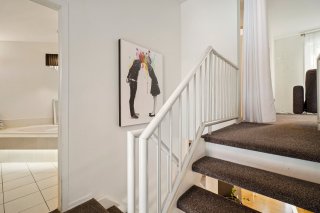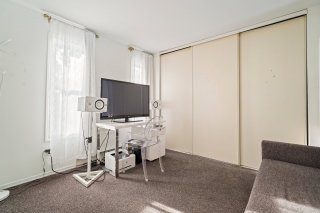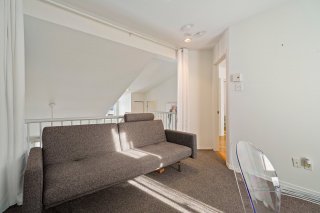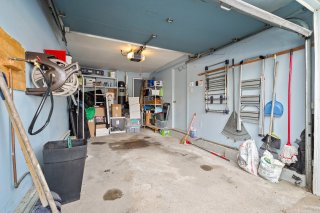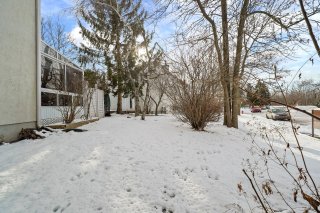Room Details
| Room |
Dimensions |
Level |
Flooring |
| Hallway |
4 x 4.2 P |
Ground Floor |
|
| Living room |
10.5 x 15 P |
Ground Floor |
|
| Dining room |
11.2 x 14.3 P |
Ground Floor |
|
| Kitchen |
12.9 x 13.2 P |
Ground Floor |
|
| Washroom |
5 x 7 P |
Ground Floor |
|
| Veranda |
14.6 x 9.9 P |
Ground Floor |
|
| Other |
11.7 x 9.9 P |
2nd Floor |
|
| Bedroom |
13.2 x 12.4 P |
2nd Floor |
|
| Bathroom |
11.9 x 10.2 P |
2nd Floor |
|
| Other |
12.5 x 26.2 P |
Basement |
|
| Driveway |
Double width or more, Asphalt |
| Heating system |
Electric baseboard units |
| Water supply |
Municipality |
| Heating energy |
Electricity |
| Hearth stove |
Wood fireplace |
| Garage |
Attached, Single width |
| Proximity |
Highway, Cegep, Golf, Hospital, Park - green area, Elementary school, High school, Public transport, University, Bicycle path, Daycare centre |
| Parking |
Outdoor, Garage |
| Sewage system |
Municipal sewer |
| Zoning |
Residential |
| Equipment available |
Wall-mounted air conditioning, Wall-mounted heat pump |
| Cadastre - Parking (included in the price) |
Garage, Driveway |
Superb house in co-ownership, composed of 2 bedrooms, 1 bathroom, 1 powder room, a large veranda as well as a mezzanine offering several possibilities. Excellent location on a street corner, located in Longueuil near all services, amenities, transportation, the large Parc Michel-Chartrand, schools and much more! Includes 1 garage as well as outdoor parking. Not to be missed!
The living area includes the basement.
Flexible occupancy.
