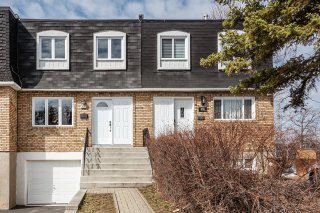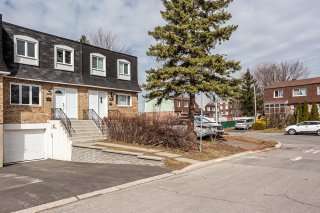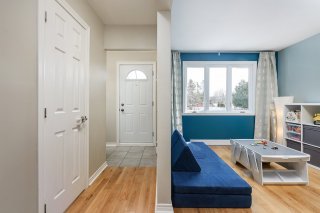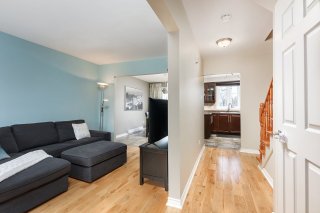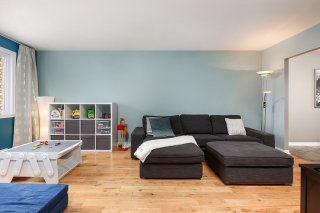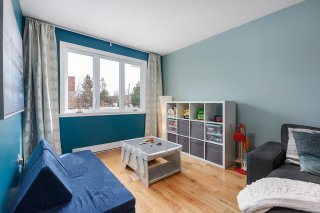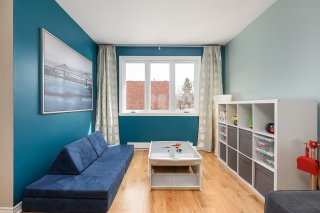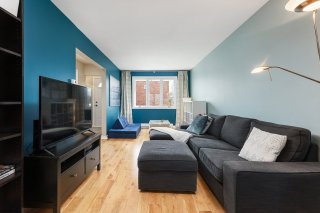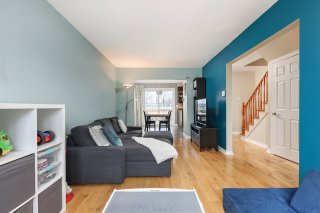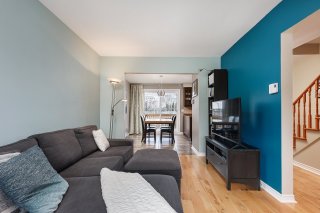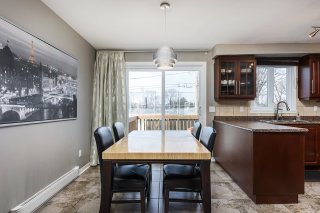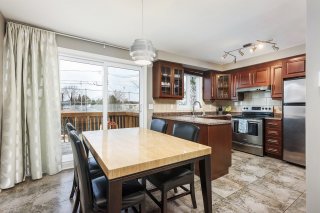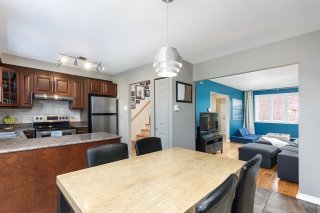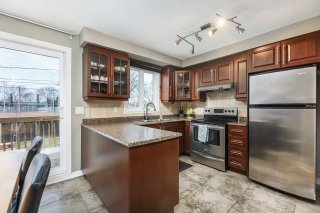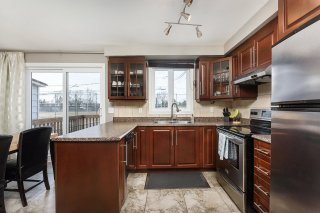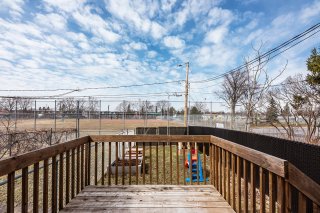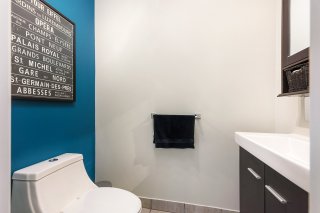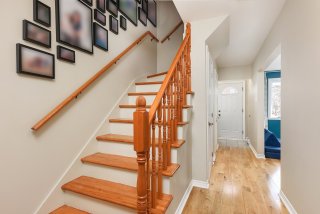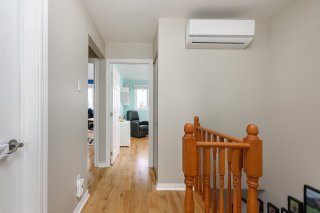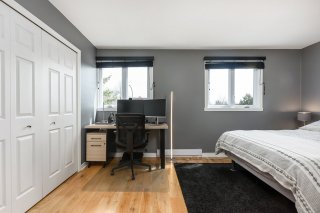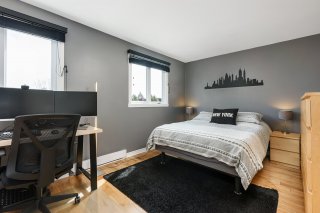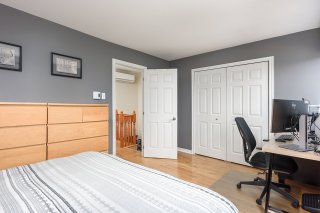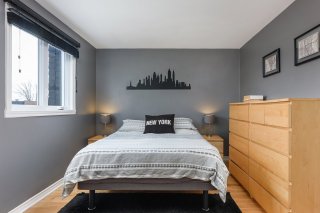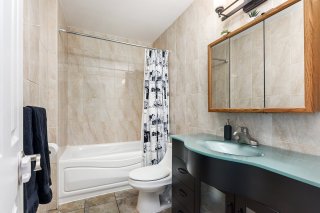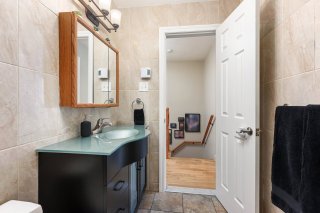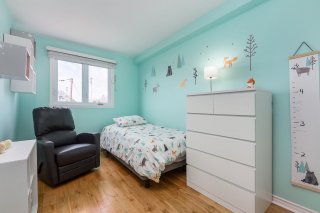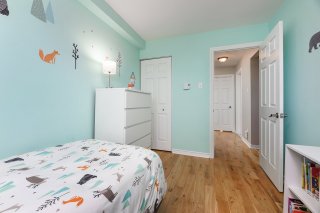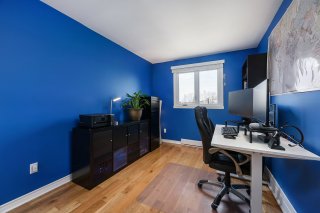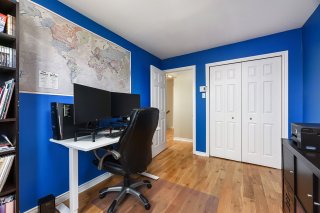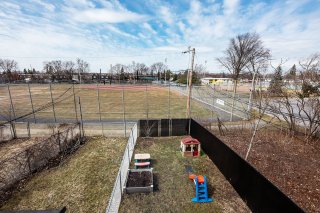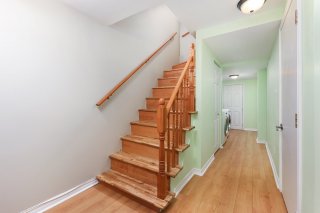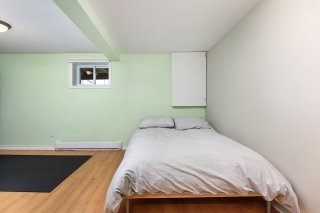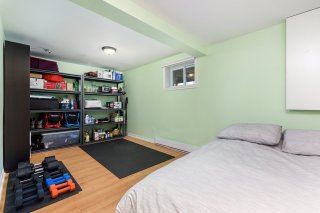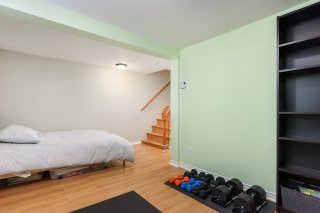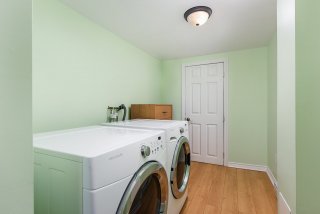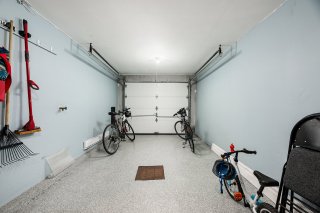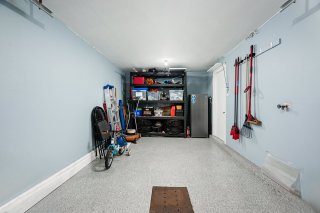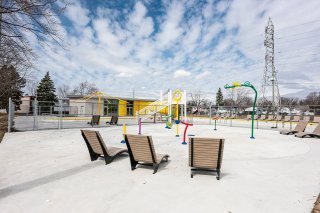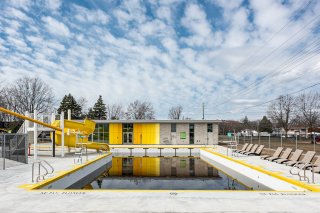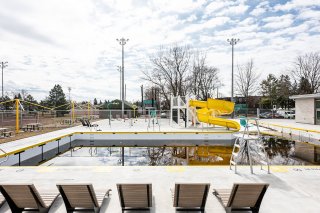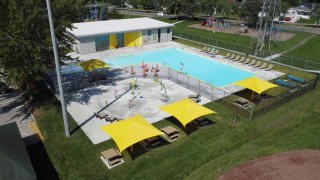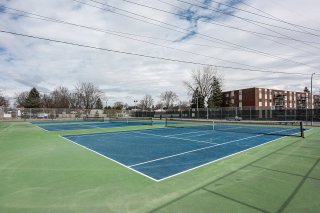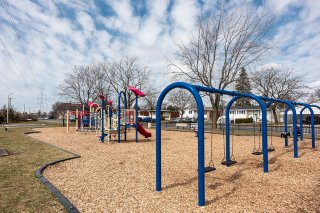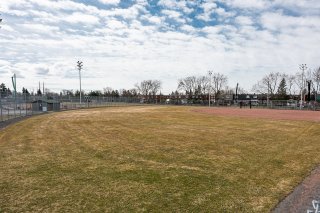Room Details
| Room |
Dimensions |
Level |
Flooring |
| Hallway |
7.0 x 4.11 P |
Ground Floor |
Ceramic tiles |
| Living room |
19.1 x 9.8 P |
Ground Floor |
Wood |
| Dining room |
11.8 x 7.11 P |
Ground Floor |
Ceramic tiles |
| Kitchen |
9.2 x 8.9 P |
Ground Floor |
Ceramic tiles |
| Washroom |
5.11 x 3.9 P |
Ground Floor |
Ceramic tiles |
| Primary bedroom |
15.2 x 10.2 P |
2nd Floor |
Wood |
| Bedroom |
11.10 x 8.10 P |
2nd Floor |
Wood |
| Bedroom |
11.10 x 7.11 P |
2nd Floor |
Wood |
| Bathroom |
8.8 x 5.0 P |
2nd Floor |
Ceramic tiles |
| Family room |
16.11 x 9.11 P |
Basement |
Floating floor |
| Laundry room |
9.4 x 6.2 P |
Basement |
Floating floor |
| Storage |
8.7 x 6.8 P |
Basement |
Floating floor |
| Landscaping |
Fenced |
| Heating system |
Electric baseboard units |
| Water supply |
Municipality, With water meter |
| Heating energy |
Electricity |
| Windows |
PVC |
| Foundation |
Poured concrete |
| Garage |
Heated, Fitted, Single width |
| Siding |
Asphalt shingles, Brick |
| Proximity |
Highway, Cegep, Hospital, Park - green area, Elementary school, High school, Public transport, University, Bicycle path, Cross-country skiing, Daycare centre, Réseau Express Métropolitain (REM) |
| Basement |
6 feet and over, Finished basement |
| Parking |
Outdoor, Garage |
| Sewage system |
Municipal sewer |
| Window type |
Crank handle, French window |
| Topography |
Flat |
| Zoning |
Residential |
| Equipment available |
Wall-mounted air conditioning, Private yard |
| Roofing |
Elastomer membrane |
| Driveway |
Asphalt |
*** COUP DE COEUR WITH SEVERAL RENOVATIONS OVER THE YEARS*** see long description; Elastomeric membrane roof, Doors and windows, Kitchen with cherry wood cabinets, Bathroom and powder room, Wood floors, Electrical panel and basement electricity, Parking (excavation, asphalt and garage drain) Complete exterior caulking, Garage floor and wall-mounted air conditioner. Minutes from the PANAMA REM station. Many assets that make this a young family-friendly property. Not to be missed!
*** COUP DE COEUR WITH MANY RENOVATIONS OVER THE YEARS***
Meticulously maintained property strategically located just
minutes from REM's PANAMA station. Adjacent to the new Parc
Victorin pool, beach-style descent and water games, open
since July 15, 2023, in addition to tennis courts and
baseball field just steps away ( Free access to these
services ) Many assets that make this a
young-family-friendly property.
Large living room with wood floors, open to dining room.
Kitchen with cherry wood cabinets. East-West orientation
allows for abundant natural light throughout the day.
Powder room on first floor
Three good-sized bedrooms upstairs, two with a view of the
Champlain Bridge and its evening light show. Wall-mounted
air conditioner 2019
Fully finished basement with family room or office space,
separate laundry area and storage room. Garage with
polyurea floor. 2 tandem outdoor parking spaces.
A sound investment in a booming neighborhood!
IMPROVEMENTS OVER THE YEARS :
2014-2015
-Elastomer membrane roof
-Doors and windows
-Kitchen with cherry wood cabinets
-Bathroom and powder room
-Floors (wood on first floor and 2nd floor)
-Electrical panel and basement electricity
-Rear balcony and front landscaping
-Basement finishing
2016
Polyurea garage floor (20-year warranty)
2019
Installation of a wall-mounted air conditioner
2020
-Replacement of main water valve
2021
-Parking lot (excavation, asphalt and garage drain)
-Complete exterior caulking
2023
-Addition of backyard fence
Inclusions : Blinds, rods and curtains, light fixtures, dishwasher, Carrier 12,000 BTU 2019 wall-mounted air conditioner, backyard garden planter, 4 cubes on bedroom wall
