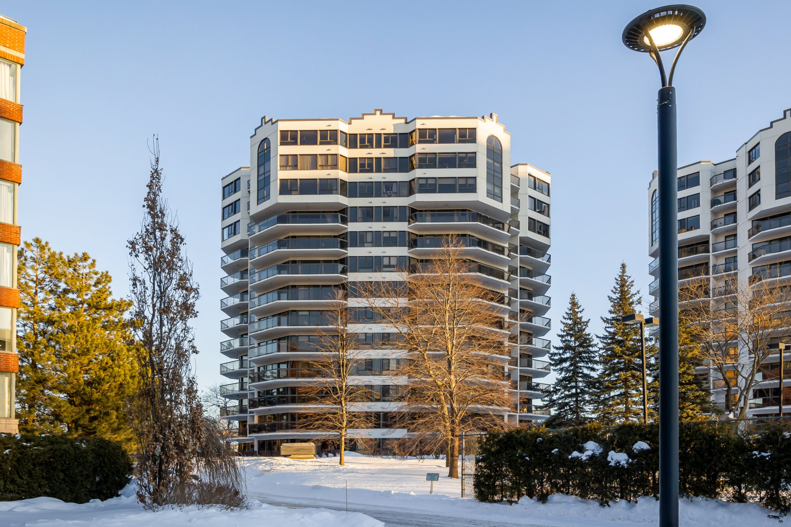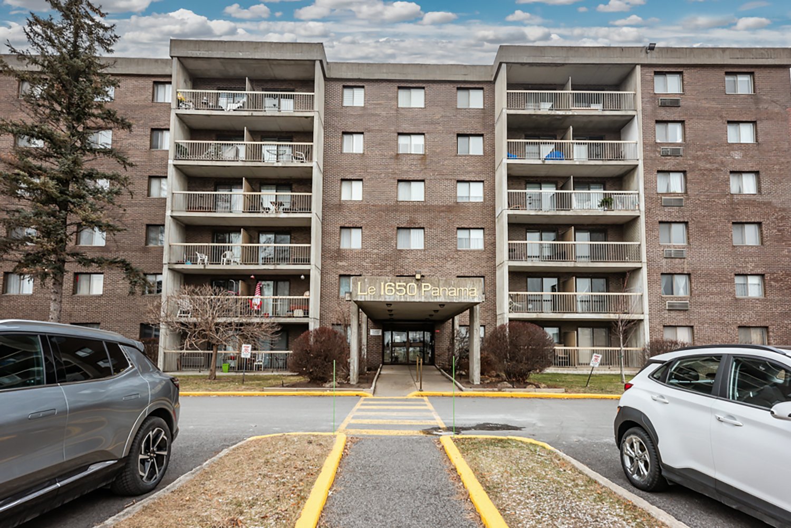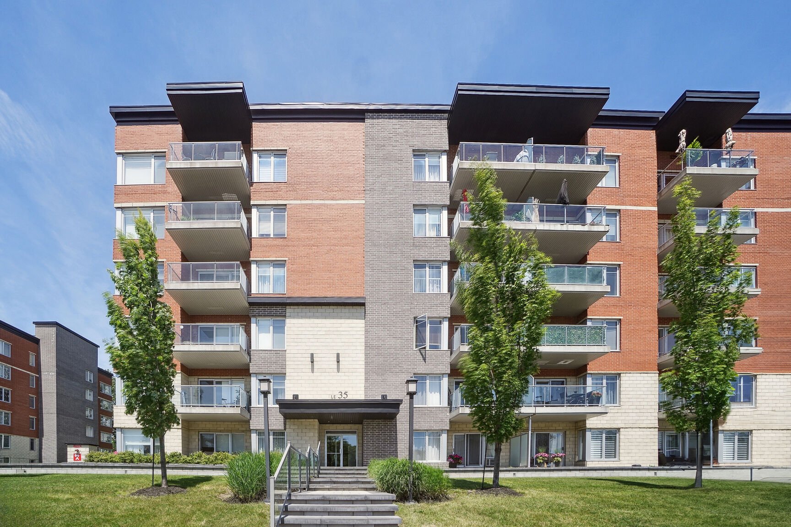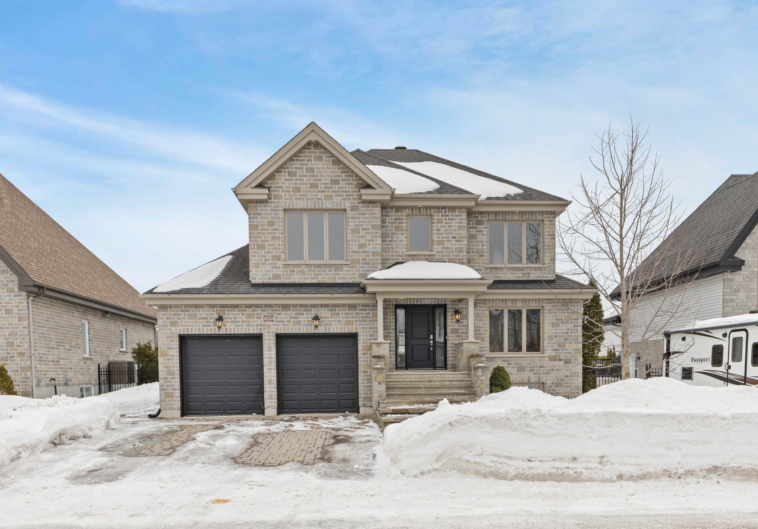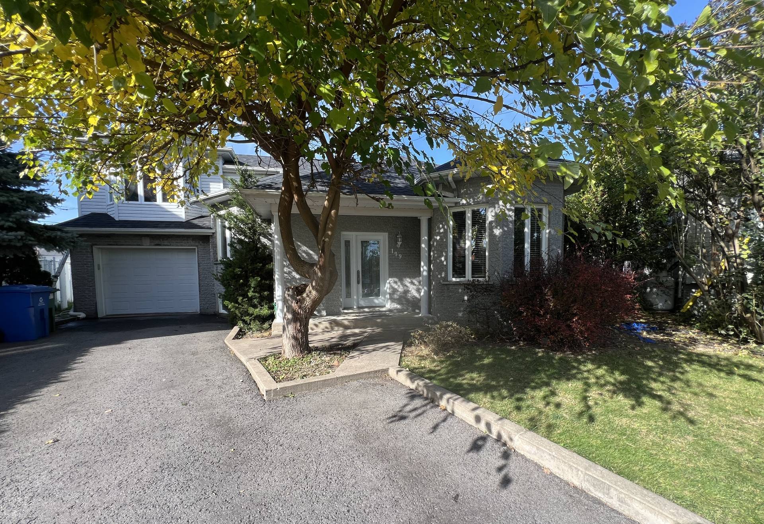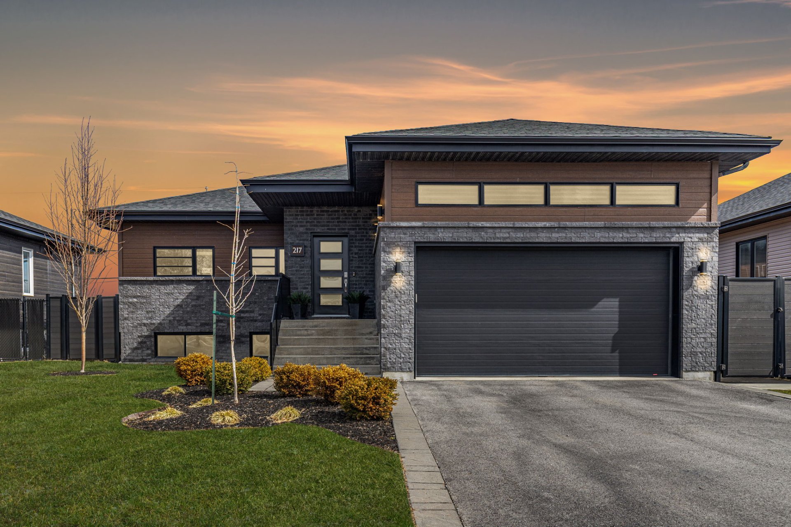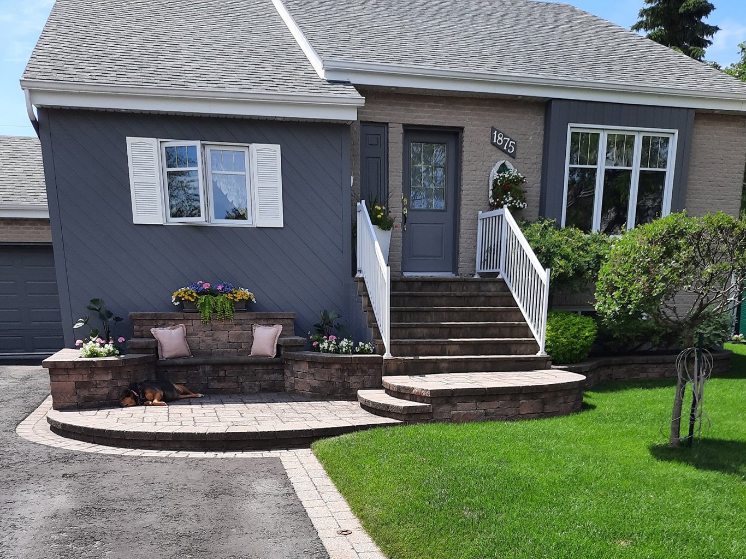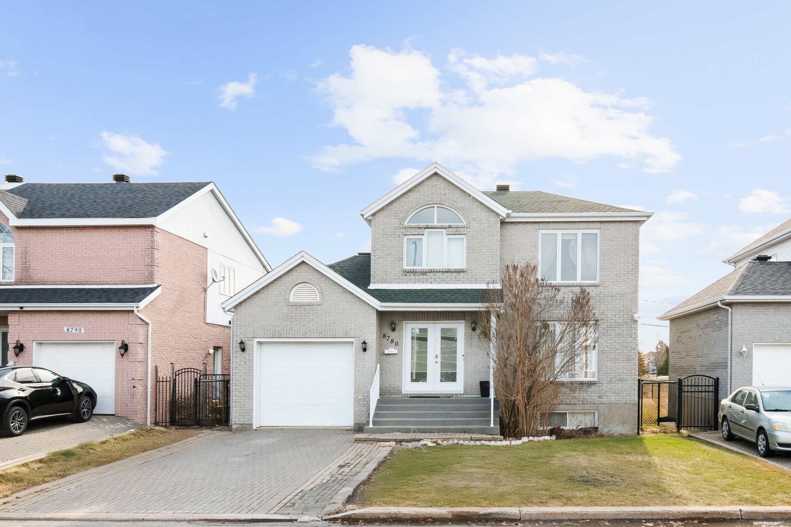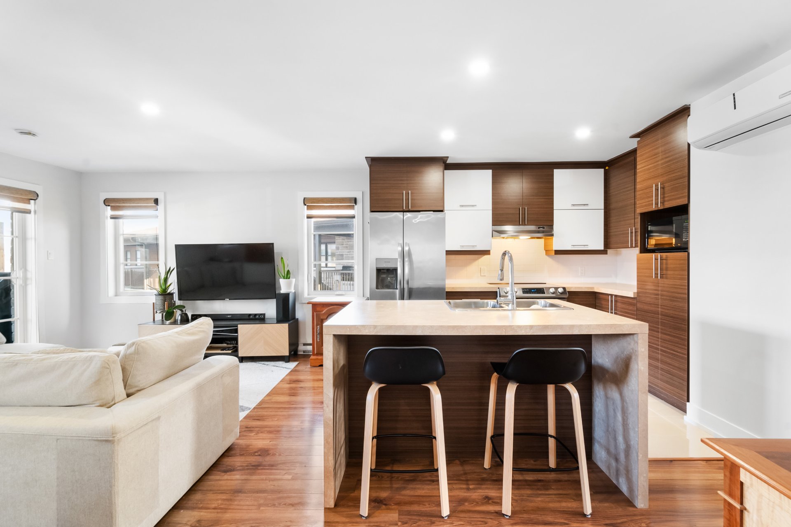Ask us a question or leave a comment below, and we will get back to you as soon as possible
Received
Thank you!
One of our representatives will contact you shortly.
info@vachonimmobilier.com
By submitting, you are agreeing to receive SMS and/or emails from RE/MAX Platine
Send
